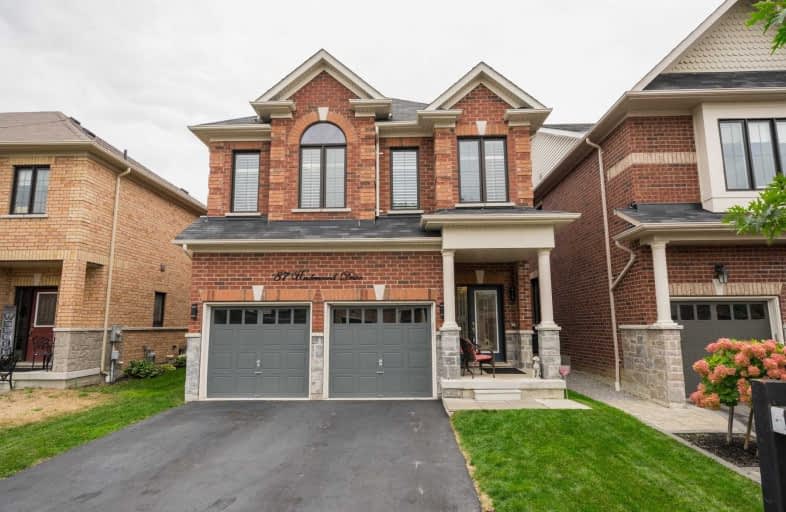
St Leo Catholic School
Elementary: Catholic
1.03 km
Meadowcrest Public School
Elementary: Public
1.26 km
St John Paull II Catholic Elementary School
Elementary: Catholic
1.13 km
Winchester Public School
Elementary: Public
0.69 km
Blair Ridge Public School
Elementary: Public
1.15 km
Brooklin Village Public School
Elementary: Public
1.70 km
ÉSC Saint-Charles-Garnier
Secondary: Catholic
4.18 km
Brooklin High School
Secondary: Public
1.59 km
All Saints Catholic Secondary School
Secondary: Catholic
6.78 km
Father Leo J Austin Catholic Secondary School
Secondary: Catholic
4.89 km
Donald A Wilson Secondary School
Secondary: Public
6.97 km
Sinclair Secondary School
Secondary: Public
4.00 km







