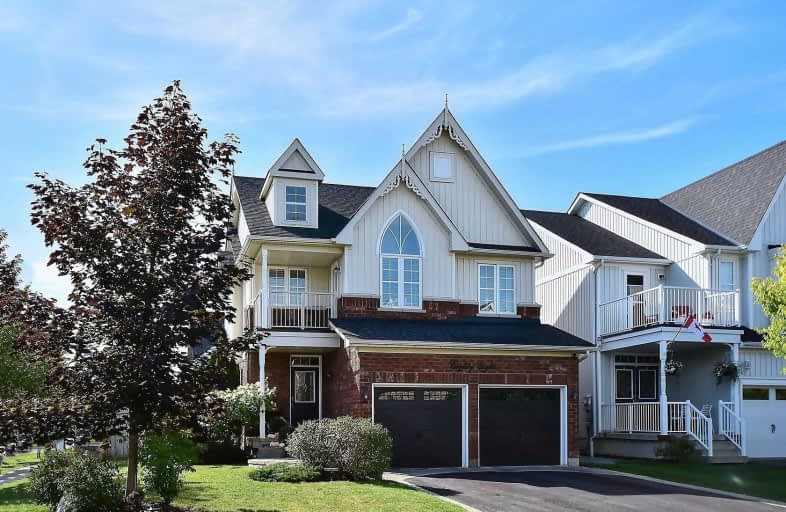Sold on Nov 04, 2019
Note: Property is not currently for sale or for rent.

-
Type: Detached
-
Style: 2-Storey
-
Lot Size: 46.49 x 107.28 Feet
-
Age: 16-30 years
-
Taxes: $5,576 per year
-
Days on Site: 28 Days
-
Added: Nov 04, 2019 (4 weeks on market)
-
Updated:
-
Last Checked: 2 months ago
-
MLS®#: E4601437
-
Listed By: Re/max all-stars realty inc., brokerage
Brooklin! Cozy In For Winter In This Beautiful 4 Bedroom Home! Mn. Floor W/9Ft. Ceilings/Crown Moulding & Hardwood, California Shutters,Pot Lights,Wired For Sound. Finished Bsmt W/Media Rm & 2Pc Bath And Then There's The Backyard! Wow!! Bring On Summer!! Entertainer's Huge Deck W/Gazebo, 3Yr New Inground 5.5 Ft Deep Salt Water Pool '16 & Equip, New New! Shingles '19 Gar Drs '19, Furnace '16, New Attic Insul '19,
Extras
Include All Existing: Light Fixtures,Window Cov,B/In Speakers,Cvac&Equip, Brodlm 2nd Fl '15,Ss Fridge Stove B/I Dwshr '17 Washer/Dryer '17,Shingles '19,Gar Drs '19, Furnace '16, New Attic Insul '19, 2 Auto Garopnr, **Excl:Hot Tub &**
Property Details
Facts for 88 Barchester Crescent, Whitby
Status
Days on Market: 28
Last Status: Sold
Sold Date: Nov 04, 2019
Closed Date: Dec 19, 2019
Expiry Date: Feb 29, 2020
Sold Price: $785,800
Unavailable Date: Nov 04, 2019
Input Date: Oct 08, 2019
Property
Status: Sale
Property Type: Detached
Style: 2-Storey
Age: 16-30
Area: Whitby
Community: Brooklin
Inside
Bedrooms: 4
Bathrooms: 4
Kitchens: 1
Rooms: 8
Den/Family Room: Yes
Air Conditioning: Central Air
Fireplace: No
Washrooms: 4
Building
Basement: Finished
Heat Type: Forced Air
Heat Source: Gas
Exterior: Brick
Exterior: Other
Water Supply: Municipal
Special Designation: Unknown
Retirement: N
Parking
Driveway: Private
Garage Spaces: 2
Garage Type: Attached
Covered Parking Spaces: 4
Total Parking Spaces: 6
Fees
Tax Year: 2019
Tax Legal Description: Lot 269, Plan 40M2234, Whitby, Regional Municipali
Taxes: $5,576
Highlights
Feature: Fenced Yard
Feature: Golf
Feature: Park
Land
Cross Street: Thickson /Carnwith/N
Municipality District: Whitby
Fronting On: South
Pool: Inground
Sewer: Sewers
Lot Depth: 107.28 Feet
Lot Frontage: 46.49 Feet
Lot Irregularities: Corner Lot 46.49 X 10
Additional Media
- Virtual Tour: http://www.myvisuallistings.com/vtnb/287353
Rooms
Room details for 88 Barchester Crescent, Whitby
| Type | Dimensions | Description |
|---|---|---|
| Family Main | 3.23 x 4.30 | Hardwood Floor, Pot Lights, California Shutters |
| Living Main | 3.39 x 5.45 | Combined W/Dining, Crown Moulding, California Shutters |
| Dining Main | 3.29 x 5.45 | Combined W/Living, Crown Moulding, California Shutters |
| Kitchen Main | 3.40 x 3.11 | Stainless Steel Appl, Quartz Counter, Crown Moulding |
| Breakfast Main | 3.40 x 3.05 | W/O To Deck, W/O To Pool, Hardwood Floor |
| Master 2nd | 3.29 x 5.45 | 3 Pc Ensuite, W/I Closet, Clerestory |
| 2nd Br 2nd | 2.47 x 3.07 | Double Closet, Broadloom |
| 3rd Br 2nd | 2.47 x 3.07 | Double Closet, Broadloom |
| 4th Br 2nd | 3.07 x 3.84 | Double Closet, Broadloom |
| Family Bsmt | 3.07 x 4.33 | B/I Shelves, Pot Lights, Broadloom |
| Games Bsmt | 4.60 x 5.60 | Combined W/Laundry, 2 Pc Bath, Broadloom |
| XXXXXXXX | XXX XX, XXXX |
XXXX XXX XXXX |
$XXX,XXX |
| XXX XX, XXXX |
XXXXXX XXX XXXX |
$XXX,XXX | |
| XXXXXXXX | XXX XX, XXXX |
XXXXXXX XXX XXXX |
|
| XXX XX, XXXX |
XXXXXX XXX XXXX |
$XXX,XXX |
| XXXXXXXX XXXX | XXX XX, XXXX | $785,800 XXX XXXX |
| XXXXXXXX XXXXXX | XXX XX, XXXX | $799,000 XXX XXXX |
| XXXXXXXX XXXXXXX | XXX XX, XXXX | XXX XXXX |
| XXXXXXXX XXXXXX | XXX XX, XXXX | $829,000 XXX XXXX |

St Leo Catholic School
Elementary: CatholicMeadowcrest Public School
Elementary: PublicSt John Paull II Catholic Elementary School
Elementary: CatholicWinchester Public School
Elementary: PublicBlair Ridge Public School
Elementary: PublicBrooklin Village Public School
Elementary: PublicÉSC Saint-Charles-Garnier
Secondary: CatholicBrooklin High School
Secondary: PublicAll Saints Catholic Secondary School
Secondary: CatholicFather Leo J Austin Catholic Secondary School
Secondary: CatholicDonald A Wilson Secondary School
Secondary: PublicSinclair Secondary School
Secondary: Public- 3 bath
- 4 bed
- 2000 sqft
534 Windfields Farm Drive, Oshawa, Ontario • L1L 0L8 • Windfields
- 4 bath
- 4 bed
- 1500 sqft
2442 Equestrian Crescent, Oshawa, Ontario • L1L 0L7 • Windfields




