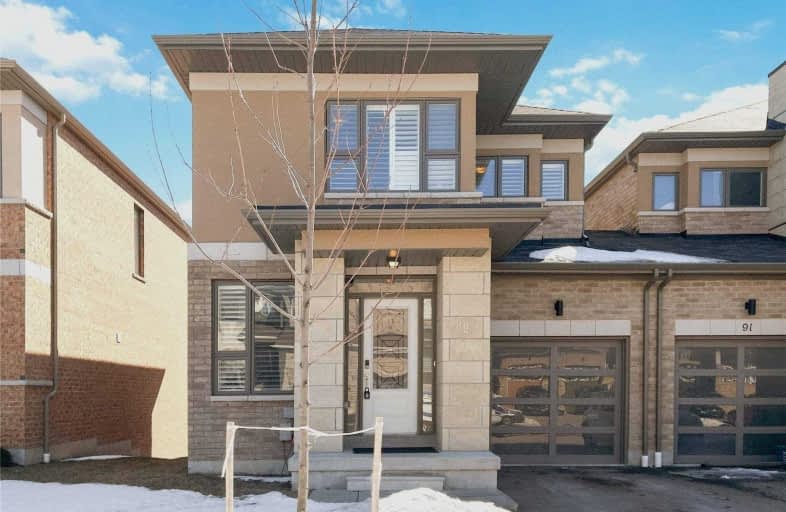
St Bernard Catholic School
Elementary: Catholic
1.45 km
Ormiston Public School
Elementary: Public
0.97 km
Fallingbrook Public School
Elementary: Public
1.61 km
St Matthew the Evangelist Catholic School
Elementary: Catholic
0.71 km
Glen Dhu Public School
Elementary: Public
1.23 km
Jack Miner Public School
Elementary: Public
1.30 km
ÉSC Saint-Charles-Garnier
Secondary: Catholic
2.10 km
All Saints Catholic Secondary School
Secondary: Catholic
1.49 km
Anderson Collegiate and Vocational Institute
Secondary: Public
2.33 km
Father Leo J Austin Catholic Secondary School
Secondary: Catholic
1.57 km
Donald A Wilson Secondary School
Secondary: Public
1.54 km
Sinclair Secondary School
Secondary: Public
2.31 km








