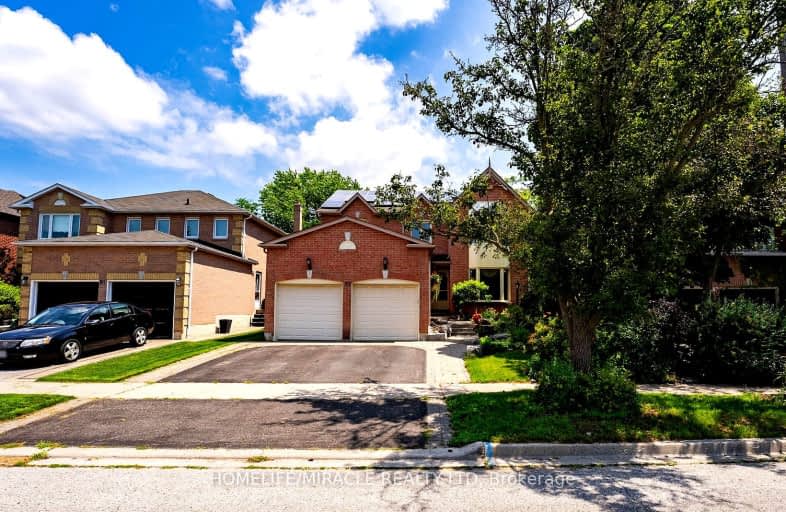Car-Dependent
- Most errands require a car.
Some Transit
- Most errands require a car.
Bikeable
- Some errands can be accomplished on bike.

ÉIC Saint-Charles-Garnier
Elementary: CatholicSt Bernard Catholic School
Elementary: CatholicOrmiston Public School
Elementary: PublicFallingbrook Public School
Elementary: PublicSt Matthew the Evangelist Catholic School
Elementary: CatholicJack Miner Public School
Elementary: PublicÉSC Saint-Charles-Garnier
Secondary: CatholicAll Saints Catholic Secondary School
Secondary: CatholicAnderson Collegiate and Vocational Institute
Secondary: PublicFather Leo J Austin Catholic Secondary School
Secondary: CatholicDonald A Wilson Secondary School
Secondary: PublicSinclair Secondary School
Secondary: Public-
Fallingbrook Park
1.64km -
Country Lane Park
Whitby ON 2.05km -
Whitby Optimist Park
2.77km
-
CIBC Cash Dispenser
480 Taunton Rd E, Whitby ON L1N 5R5 0.92km -
BMO Bank of Montreal
3960 Brock St N (Taunton), Whitby ON L1R 3E1 0.99km -
RBC Royal Bank
714 Rossland Rd E (Garden), Whitby ON L1N 9L3 1.68km
- 4 bath
- 4 bed
- 2000 sqft
39 Ingleborough Drive, Whitby, Ontario • L1N 8J7 • Blue Grass Meadows














