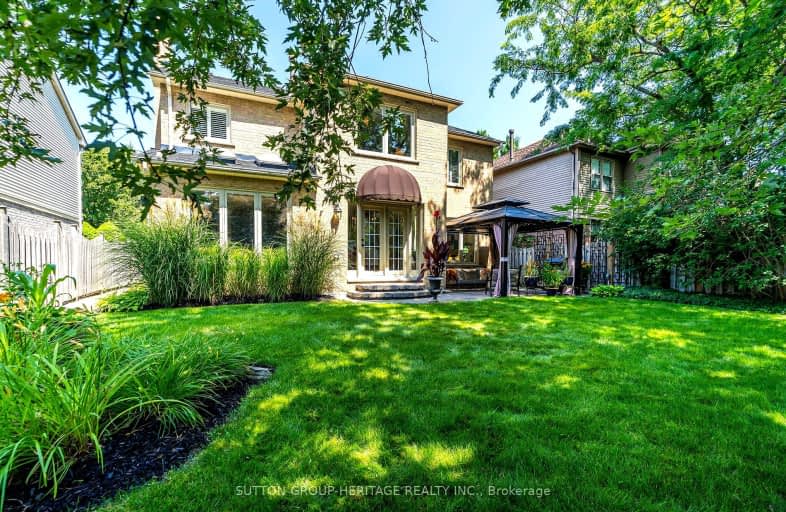Somewhat Walkable
- Some errands can be accomplished on foot.
Some Transit
- Most errands require a car.
Somewhat Bikeable
- Most errands require a car.

All Saints Elementary Catholic School
Elementary: CatholicEarl A Fairman Public School
Elementary: PublicSt John the Evangelist Catholic School
Elementary: CatholicSt Marguerite d'Youville Catholic School
Elementary: CatholicWest Lynde Public School
Elementary: PublicColonel J E Farewell Public School
Elementary: PublicÉSC Saint-Charles-Garnier
Secondary: CatholicHenry Street High School
Secondary: PublicAll Saints Catholic Secondary School
Secondary: CatholicAnderson Collegiate and Vocational Institute
Secondary: PublicFather Leo J Austin Catholic Secondary School
Secondary: CatholicDonald A Wilson Secondary School
Secondary: Public-
Lion & Unicorn Bar & Grill
965 Dundas Street W, Whitby, ON L1N 2N8 0.82km -
Michelle's Billiards & Lounge
601 Dundas Street W, Whitby, ON L1N 2N2 1.42km -
The Pearson Pub
101 Mary St W, Ste 100, Whitby, ON L1N 2R4 1.79km
-
Tim Hortons
516 Brock Street N, Whitby, ON L1N 4J2 1.73km -
Palgong Tea
605 Brock Street N, Unit 14, Whitby, ON L1N 8R2 1.78km -
Jacked Up Coffee
132 Brock St N, Whitby, ON L1N 4H4 1.82km
-
fit4less
3500 Brock Street N, Unit 1, Whitby, ON L1R 3J4 2.94km -
GoodLife Fitness
306 Rossland Road E, Ajax, ON L1Z 0L9 3.93km -
GoodLife Fitness
75 Consumers Dr, Whitby, ON L1N 2C2 4.51km
-
Shoppers Drug Mart
910 Dundas Street W, Whitby, ON L1P 1P7 0.63km -
I.D.A. - Jerry's Drug Warehouse
223 Brock St N, Whitby, ON L1N 4N6 1.84km -
Shoppers Drug Mart
1801 Dundas Street E, Whitby, ON L1N 2L3 4.93km
-
Subway
910 Dundas Street W, Whitby, ON L1P 1P7 0.75km -
Five Star Restaurant
965 Dundas Street W, Suite B12, Whitby, ON L1P 1G8 0.81km -
Lion & Unicorn Bar & Grill
965 Dundas Street W, Whitby, ON L1N 2N8 0.82km
-
Whitby Mall
1615 Dundas Street E, Whitby, ON L1N 7G3 4.44km -
Oshawa Centre
419 King Street West, Oshawa, ON L1J 2K5 6.99km -
Canadian Tire
155 Consumers Drive, Whitby, ON L1N 1C4 3.21km
-
Shoppers Drug Mart
910 Dundas Street W, Whitby, ON L1P 1P7 0.63km -
Joe's No Frills
920 Dundas Street W, Whitby, ON L1P 1P7 0.64km -
Freshco
350 Brock Street S, Whitby, ON L1N 4K4 2.04km
-
LCBO
629 Victoria Street W, Whitby, ON L1N 0E4 2.91km -
Liquor Control Board of Ontario
74 Thickson Road S, Whitby, ON L1N 7T2 4.25km -
LCBO
40 Kingston Road E, Ajax, ON L1T 4W4 5.17km
-
Carwash Central
800 Brock Street North, Whitby, ON L1N 4J5 1.72km -
Suzuki C & C Motors
1705 Dundas Street W, Whitby, ON L1P 1Y9 1.93km -
Petro Canada
1755 Dundas Street W, Whitby, ON L1N 5R4 2.06km
-
Landmark Cinemas
75 Consumers Drive, Whitby, ON L1N 9S2 4.35km -
Cineplex Odeon
248 Kingston Road E, Ajax, ON L1S 1G1 4.07km -
Regent Theatre
50 King Street E, Oshawa, ON L1H 1B3 8.5km
-
Whitby Public Library
405 Dundas Street W, Whitby, ON L1N 6A1 1.6km -
Whitby Public Library
701 Rossland Road E, Whitby, ON L1N 8Y9 2.87km -
Ajax Public Library
55 Harwood Ave S, Ajax, ON L1S 2H8 5.56km
-
Ontario Shores Centre for Mental Health Sciences
700 Gordon Street, Whitby, ON L1N 5S9 4.02km -
Lakeridge Health Ajax Pickering Hospital
580 Harwood Avenue S, Ajax, ON L1S 2J4 6.43km -
Lakeridge Health
1 Hospital Court, Oshawa, ON L1G 2B9 7.84km
-
Peel Park
Burns St (Athol St), Whitby ON 2.49km -
Country Lane Park
Whitby ON 2.54km -
Baycliffe Park
67 Baycliffe Dr, Whitby ON L1P 1W7 2.54km
-
TD Bank Financial Group
404 Dundas St W, Whitby ON L1N 2M7 1.55km -
RBC Royal Bank ATM
1755 Dundas St W, Whitby ON L1P 1Y9 2.06km -
CoinFlip Bitcoin ATM
300 Dundas St E, Whitby ON L1N 2J1 2.13km














