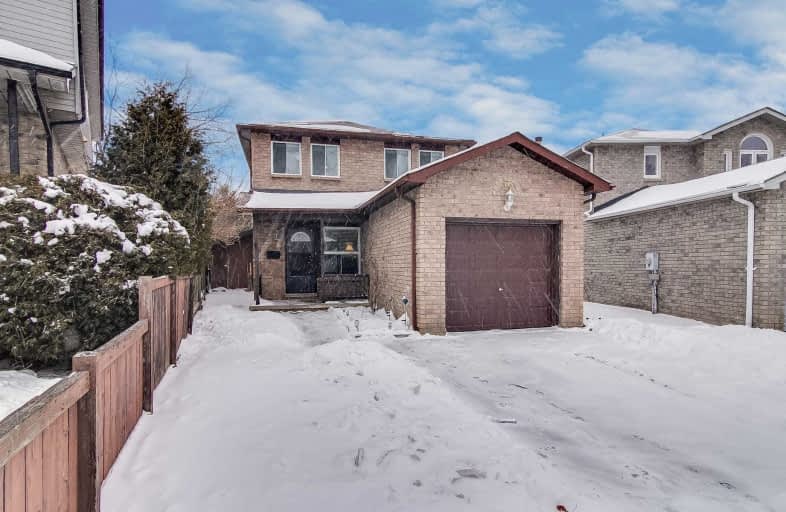Sold on Feb 01, 2019
Note: Property is not currently for sale or for rent.

-
Type: Detached
-
Style: 2-Storey
-
Lot Size: 27.56 x 152.62 Feet
-
Age: No Data
-
Taxes: $4,159 per year
-
Days on Site: 6 Days
-
Added: Jan 27, 2019 (6 days on market)
-
Updated:
-
Last Checked: 2 months ago
-
MLS®#: E4346440
-
Listed By: Re/max realtron realty inc., brokerage
Detached All Brick 2 Storey Home Located On A Private Child Safe Court In Desirable Lynde Creek. Walking Distance To Schools, Parks And Many Amenities. Main Floor Family Room With Fireplace, Combined Living And Dining Room, Open Concept Kitchen With Walk Out To Huge Backyard With Lots Of Potential. Second Floor Contains 3 Good Sized Bedrooms A Large Master With A Semi- En Suite (Separate Shower & Soaker Tub). Prof. Finished Basement With 2Pce Bath (2015)
Extras
Existing Fridge, Stove, Washer Dryer, Dishwasher, Cac, All Window Coverings All Elfs. Exclude Dining Room Chandelier (To Be Replaced) & Basement Fridge. New Roof (2012), Furnace & Hwt (2017). Linked Underground At Street As Per Seller.
Property Details
Facts for 9 Bonneta Court, Whitby
Status
Days on Market: 6
Last Status: Sold
Sold Date: Feb 01, 2019
Closed Date: Feb 28, 2019
Expiry Date: Apr 28, 2019
Sold Price: $481,000
Unavailable Date: Feb 01, 2019
Input Date: Jan 27, 2019
Property
Status: Sale
Property Type: Detached
Style: 2-Storey
Area: Whitby
Community: Lynde Creek
Availability Date: Immediate Tba
Inside
Bedrooms: 3
Bathrooms: 3
Kitchens: 1
Rooms: 7
Den/Family Room: Yes
Air Conditioning: Central Air
Fireplace: Yes
Washrooms: 3
Building
Basement: Finished
Heat Type: Forced Air
Heat Source: Gas
Exterior: Brick
Water Supply: Municipal
Special Designation: Unknown
Parking
Driveway: Private
Garage Spaces: 1
Garage Type: Attached
Covered Parking Spaces: 3
Fees
Tax Year: 2018
Tax Legal Description: See Comments
Taxes: $4,159
Land
Cross Street: Rossland Road & Mcqu
Municipality District: Whitby
Fronting On: East
Parcel Number: 265440084
Pool: None
Sewer: Sewers
Lot Depth: 152.62 Feet
Lot Frontage: 27.56 Feet
Lot Irregularities: Pie Shaped - As Per S
Additional Media
- Virtual Tour: https://realtron.ultimate-exposure.ca/1219100?idx=1
Rooms
Room details for 9 Bonneta Court, Whitby
| Type | Dimensions | Description |
|---|---|---|
| Living Main | 4.54 x 4.45 | L-Shaped Room, Combined W/Dining, Laminate |
| Dining Main | 4.54 x 4.45 | Combined W/Living, W/O To Yard, Ceramic Floor |
| Family Main | 3.38 x 4.16 | Fireplace, Laminate |
| Kitchen Main | 2.82 x 4.12 | Open Concept, W/O To Yard, Ceramic Floor |
| Master 2nd | 3.32 x 5.56 | Semi Ensuite, Separate Shower, Broadloom |
| 2nd Br 2nd | 3.12 x 3.84 | Double Closet, Window, Broadloom |
| 3rd Br 2nd | 2.55 x 3.04 | Double Closet, Window, Broadloom |
| Rec Lower | 6.10 x 8.13 | 2 Pc Bath, Broadloom |
| XXXXXXXX | XXX XX, XXXX |
XXXX XXX XXXX |
$XXX,XXX |
| XXX XX, XXXX |
XXXXXX XXX XXXX |
$XXX,XXX | |
| XXXXXXXX | XXX XX, XXXX |
XXXXXXXX XXX XXXX |
|
| XXX XX, XXXX |
XXXXXX XXX XXXX |
$XXX,XXX | |
| XXXXXXXX | XXX XX, XXXX |
XXXXXXX XXX XXXX |
|
| XXX XX, XXXX |
XXXXXX XXX XXXX |
$XXX,XXX | |
| XXXXXXXX | XXX XX, XXXX |
XXXXXXX XXX XXXX |
|
| XXX XX, XXXX |
XXXXXX XXX XXXX |
$XXX,XXX | |
| XXXXXXXX | XXX XX, XXXX |
XXXXXXX XXX XXXX |
|
| XXX XX, XXXX |
XXXXXX XXX XXXX |
$XXX,XXX |
| XXXXXXXX XXXX | XXX XX, XXXX | $481,000 XXX XXXX |
| XXXXXXXX XXXXXX | XXX XX, XXXX | $499,900 XXX XXXX |
| XXXXXXXX XXXXXXXX | XXX XX, XXXX | XXX XXXX |
| XXXXXXXX XXXXXX | XXX XX, XXXX | $529,900 XXX XXXX |
| XXXXXXXX XXXXXXX | XXX XX, XXXX | XXX XXXX |
| XXXXXXXX XXXXXX | XXX XX, XXXX | $530,000 XXX XXXX |
| XXXXXXXX XXXXXXX | XXX XX, XXXX | XXX XXXX |
| XXXXXXXX XXXXXX | XXX XX, XXXX | $575,000 XXX XXXX |
| XXXXXXXX XXXXXXX | XXX XX, XXXX | XXX XXXX |
| XXXXXXXX XXXXXX | XXX XX, XXXX | $599,000 XXX XXXX |

All Saints Elementary Catholic School
Elementary: CatholicSt John the Evangelist Catholic School
Elementary: CatholicColonel J E Farewell Public School
Elementary: PublicSt Luke the Evangelist Catholic School
Elementary: CatholicCaptain Michael VandenBos Public School
Elementary: PublicWilliamsburg Public School
Elementary: PublicÉSC Saint-Charles-Garnier
Secondary: CatholicHenry Street High School
Secondary: PublicAll Saints Catholic Secondary School
Secondary: CatholicFather Leo J Austin Catholic Secondary School
Secondary: CatholicDonald A Wilson Secondary School
Secondary: PublicSinclair Secondary School
Secondary: Public- 3 bath
- 3 bed
50 Peter Hogg Court, Whitby, Ontario • L1P 0N2 • Rural Whitby


