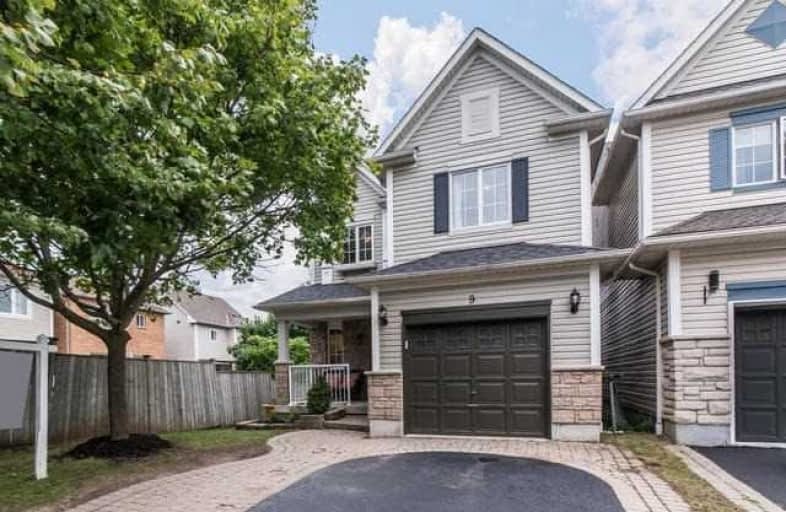Sold on Sep 01, 2020
Note: Property is not currently for sale or for rent.

-
Type: Detached
-
Style: 2-Storey
-
Lot Size: 29 x 125 Feet
-
Age: No Data
-
Taxes: $5,272 per year
-
Days on Site: 4 Days
-
Added: Aug 28, 2020 (4 days on market)
-
Updated:
-
Last Checked: 3 months ago
-
MLS®#: E4889127
-
Listed By: Re/max rouge river realty ltd., brokerage
Spectacular 3+2 Bedroom Home With Finished Walk-Out Basement Located In Desirable Brooklin! Fabulous Open Concept Layout Loaded With Upgrades And Modern Style! Spacious Great Room With Gorgeous Stone Fireplace And Gleaming Dark Hardwood Flooring Is Open To The Remodelled Kitchen With Quartz Counters, Subway Tile Backslash, Gas Stove And Walk-Out To The Two-Tier Deck. Beautiful Staircase To Three Spacious Bedrooms Including The Master With 4Pc Ensusuite.
Extras
The Finished, Walk-Out Basement Offers The Perfect Teen/In-Law Suite With 2 Additional Bedrooms, 3 Pc Bath And Tv Nook And Could Easily Be Converted Back To An Open Concept Rec Room. Oversized Private Lot And Beautiful Curb Appeal.
Property Details
Facts for 9 Brookvalley Avenue, Whitby
Status
Days on Market: 4
Last Status: Sold
Sold Date: Sep 01, 2020
Closed Date: Oct 08, 2020
Expiry Date: Nov 27, 2020
Sold Price: $753,250
Unavailable Date: Sep 01, 2020
Input Date: Aug 28, 2020
Prior LSC: Listing with no contract changes
Property
Status: Sale
Property Type: Detached
Style: 2-Storey
Area: Whitby
Community: Brooklin
Availability Date: 60
Inside
Bedrooms: 3
Bedrooms Plus: 2
Bathrooms: 4
Kitchens: 1
Rooms: 6
Den/Family Room: Yes
Air Conditioning: Central Air
Fireplace: Yes
Laundry Level: Lower
Washrooms: 4
Building
Basement: Fin W/O
Heat Type: Forced Air
Heat Source: Gas
Exterior: Vinyl Siding
Water Supply: Municipal
Special Designation: Unknown
Parking
Driveway: Private
Garage Spaces: 1
Garage Type: Attached
Covered Parking Spaces: 1
Total Parking Spaces: 2
Fees
Tax Year: 2020
Tax Legal Description: Pt Lt 108 Pl 40M1966 T/W Right As In **
Taxes: $5,272
Highlights
Feature: Library
Feature: Place Of Worship
Feature: Public Transit
Feature: School
Land
Cross Street: Ashburn / Winchester
Municipality District: Whitby
Fronting On: North
Parcel Number: 265720436
Pool: None
Sewer: Sewers
Lot Depth: 125 Feet
Lot Frontage: 29 Feet
Acres: < .50
Additional Media
- Virtual Tour: https://maddoxmedia.ca/9-brookvalley-ave-whitby-on/
Rooms
Room details for 9 Brookvalley Avenue, Whitby
| Type | Dimensions | Description |
|---|---|---|
| Kitchen Main | 3.10 x 3.35 | Stainless Steel Appl, Quartz Counter, O/Looks Family |
| Family Main | 3.51 x 6.05 | Fireplace, Hardwood Floor, O/Looks Backyard |
| Breakfast Main | 3.25 x 3.30 | Sliding Doors, Hardwood Floor, W/O To Deck |
| Master 2nd | 3.63 x 5.61 | 4 Pc Ensuite, W/I Closet, Large Window |
| 2nd Br 2nd | 3.15 x 3.35 | Hardwood Floor, Closet |
| 3rd Br 2nd | 3.63 x 4.17 | Large Window, Hardwood Floor, Closet |
| 4th Br Bsmt | - | Laminate |
| 5th Br Bsmt | - | Laminate |
| Rec Bsmt | - | Laminate, W/O To Garden, Sliding Doors |
| XXXXXXXX | XXX XX, XXXX |
XXXX XXX XXXX |
$XXX,XXX |
| XXX XX, XXXX |
XXXXXX XXX XXXX |
$XXX,XXX | |
| XXXXXXXX | XXX XX, XXXX |
XXXX XXX XXXX |
$XXX,XXX |
| XXX XX, XXXX |
XXXXXX XXX XXXX |
$XXX,XXX |
| XXXXXXXX XXXX | XXX XX, XXXX | $753,250 XXX XXXX |
| XXXXXXXX XXXXXX | XXX XX, XXXX | $675,000 XXX XXXX |
| XXXXXXXX XXXX | XXX XX, XXXX | $499,000 XXX XXXX |
| XXXXXXXX XXXXXX | XXX XX, XXXX | $499,900 XXX XXXX |

St Leo Catholic School
Elementary: CatholicMeadowcrest Public School
Elementary: PublicSt Bridget Catholic School
Elementary: CatholicWinchester Public School
Elementary: PublicBrooklin Village Public School
Elementary: PublicChris Hadfield P.S. (Elementary)
Elementary: PublicÉSC Saint-Charles-Garnier
Secondary: CatholicBrooklin High School
Secondary: PublicAll Saints Catholic Secondary School
Secondary: CatholicFather Leo J Austin Catholic Secondary School
Secondary: CatholicDonald A Wilson Secondary School
Secondary: PublicSinclair Secondary School
Secondary: Public

