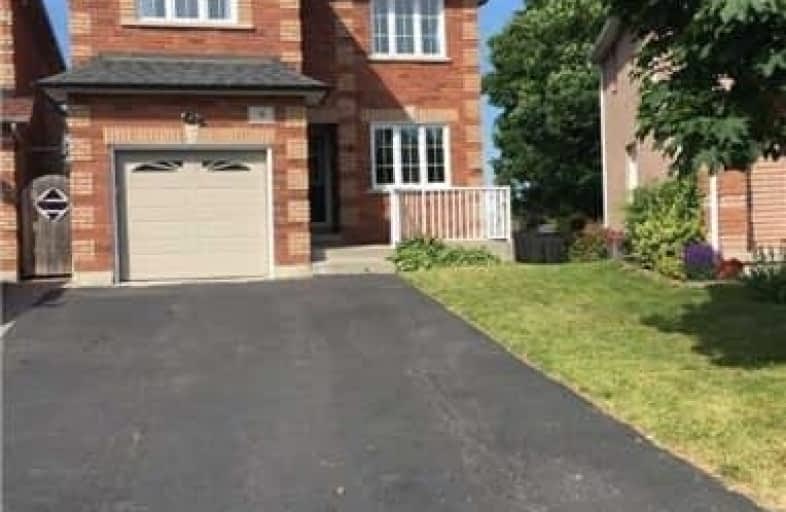Sold on Aug 03, 2018
Note: Property is not currently for sale or for rent.

-
Type: Detached
-
Style: 2-Storey
-
Size: 1500 sqft
-
Lot Size: 25.49 x 110 Feet
-
Age: 16-30 years
-
Taxes: $4,186 per year
-
Days on Site: 6 Days
-
Added: Sep 07, 2019 (6 days on market)
-
Updated:
-
Last Checked: 2 months ago
-
MLS®#: E4204725
-
Listed By: Trustwell realty inc., brokerage
Beautiful Solid All-Brick Detached House In Child Friendly Court Located In Highly Desirable Whitby Neighbourhood. 4 Bedrooms, 4 Bathrooms. In Excellent Condition. Hardwood Flr Thru-Out The Whole House, Huge Backyard, Transparent Roof Covered Beautiful 16 X 14 Deck, Very Bright Walk-Out Bsmt W/Separate Entrance. Two Custom Built Sheds! Huge Driveway, School Bus Stop, Close To Public Transit, Community Centre, Malls & Shopping Plaza. Motivated Seller!
Extras
All Elfs, All Window Coverings & Blinds, Fridge, Stove, B/I Dishwasher, Washer, Dryer, Cac (2012), Roof Reshingled (2012), Gdo (2012) W/Remote. Hwt (Owned). Buyer & Buyer's Agent To Verify Taxes & Measurements. Three Bathrooms Above Grade.
Property Details
Facts for 9 Burdge Court, Whitby
Status
Days on Market: 6
Last Status: Sold
Sold Date: Aug 03, 2018
Closed Date: Sep 27, 2018
Expiry Date: Dec 31, 2018
Sold Price: $561,500
Unavailable Date: Aug 03, 2018
Input Date: Jul 28, 2018
Property
Status: Sale
Property Type: Detached
Style: 2-Storey
Size (sq ft): 1500
Age: 16-30
Area: Whitby
Community: Blue Grass Meadows
Availability Date: Flexible
Inside
Bedrooms: 4
Bathrooms: 4
Kitchens: 1
Rooms: 8
Den/Family Room: Yes
Air Conditioning: Central Air
Fireplace: No
Laundry Level: Lower
Central Vacuum: N
Washrooms: 4
Utilities
Electricity: Yes
Gas: Yes
Cable: Yes
Telephone: Yes
Building
Basement: Finished
Basement 2: W/O
Heat Type: Forced Air
Heat Source: Gas
Exterior: Brick
Elevator: N
UFFI: No
Water Supply: Municipal
Special Designation: Unknown
Other Structures: Garden Shed
Retirement: N
Parking
Driveway: Private
Garage Spaces: 1
Garage Type: Attached
Covered Parking Spaces: 4
Total Parking Spaces: 5
Fees
Tax Year: 2018
Tax Legal Description: Pcl 7-2 Sec 40M1807; Pt Lt 7 Pl 40M1807 Pt 6
Taxes: $4,186
Highlights
Feature: Clear View
Feature: Cul De Sac
Feature: Fenced Yard
Feature: Public Transit
Feature: School
Feature: School Bus Route
Land
Cross Street: Dundas And Powell
Municipality District: Whitby
Fronting On: West
Pool: None
Sewer: Sewers
Lot Depth: 110 Feet
Lot Frontage: 25.49 Feet
Lot Irregularities: Pie Shape , Much Wide
Acres: < .50
Zoning: Residential
Rooms
Room details for 9 Burdge Court, Whitby
| Type | Dimensions | Description |
|---|---|---|
| Living Main | 2.86 x 4.54 | Hardwood Floor |
| Dining Main | 3.12 x 3.43 | Hardwood Floor |
| Kitchen Main | 2.54 x 2.98 | Hardwood Floor, 2 Pc Bath, Access To Garage |
| Breakfast Main | 2.00 x 2.54 | Hardwood Floor, Eat-In Kitchen, Breakfast Area |
| Master 2nd | 3.31 x 3.62 | Hardwood Floor, Double Closet, 4 Pc Ensuite |
| 2nd Br 2nd | 2.64 x 3.51 | Hardwood Floor, Closet, 4 Pc Bath |
| 3rd Br 2nd | 2.82 x 3.30 | Hardwood Floor, Double Closet |
| 4th Br 2nd | 3.24 x 5.31 | Hardwood Floor |
| Family Bsmt | 3.11 x 4.40 | Hardwood Floor, 4 Pc Bath |
| Family Bsmt | 3.26 x 4.12 | Hardwood Floor |
| XXXXXXXX | XXX XX, XXXX |
XXXX XXX XXXX |
$XXX,XXX |
| XXX XX, XXXX |
XXXXXX XXX XXXX |
$XXX,XXX | |
| XXXXXXXX | XXX XX, XXXX |
XXXXXXX XXX XXXX |
|
| XXX XX, XXXX |
XXXXXX XXX XXXX |
$XXX,XXX |
| XXXXXXXX XXXX | XXX XX, XXXX | $561,500 XXX XXXX |
| XXXXXXXX XXXXXX | XXX XX, XXXX | $575,000 XXX XXXX |
| XXXXXXXX XXXXXXX | XXX XX, XXXX | XXX XXXX |
| XXXXXXXX XXXXXX | XXX XX, XXXX | $575,000 XXX XXXX |

École élémentaire Antonine Maillet
Elementary: PublicSt Paul Catholic School
Elementary: CatholicStephen G Saywell Public School
Elementary: PublicDr Robert Thornton Public School
Elementary: PublicWaverly Public School
Elementary: PublicBellwood Public School
Elementary: PublicDCE - Under 21 Collegiate Institute and Vocational School
Secondary: PublicFather Donald MacLellan Catholic Sec Sch Catholic School
Secondary: CatholicDurham Alternative Secondary School
Secondary: PublicMonsignor Paul Dwyer Catholic High School
Secondary: CatholicR S Mclaughlin Collegiate and Vocational Institute
Secondary: PublicAnderson Collegiate and Vocational Institute
Secondary: Public- 2 bath
- 4 bed
- 1100 sqft
72 Thickson Road, Whitby, Ontario • L1N 3P9 • Blue Grass Meadows




