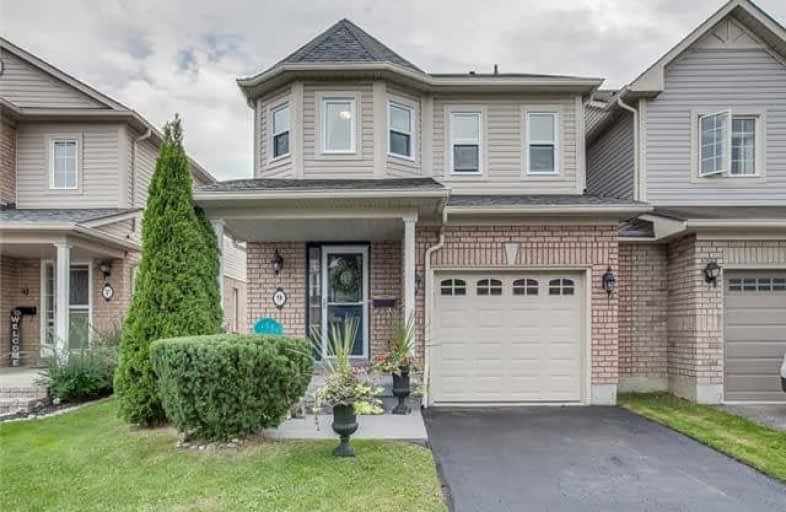Sold on Sep 23, 2018
Note: Property is not currently for sale or for rent.

-
Type: Link
-
Style: 2-Storey
-
Lot Size: 26.51 x 104.99 Feet
-
Age: No Data
-
Taxes: $4,127 per year
-
Days on Site: 3 Days
-
Added: Sep 07, 2019 (3 days on market)
-
Updated:
-
Last Checked: 2 months ago
-
MLS®#: E4253355
-
Listed By: Tanya tierney team realty inc., brokerage
Beautiful 3 Bed Home With Finished Basement & Full Of Recent Upgrades, Located On A Quiet Street Steps From Parks, Whitby Smartcentre, Farm Boy & Coming Soon Brand New 12 Million Dollar School Just Around The Corner! Inside Newer Flooring On All Levels'17, O/Concept Living W/Gas F/P & Newly Remodeled Kitchen W/Granite, S/S Fridge & Induction Stove'16. Private Yard W/Deck & Gardens Master W/4Pc Bath & W/I Closet. Lower Rec Room & Addtion'l Office Space
Extras
Too Many To List! Windows'18, Roof'16, Furnace & Ac'15. Fridge & Oven W/Ext Warranty'16. Dryer'17. Garden Shed'17. Garage Access, Cvac, Gas Hookup & More. This One Won't Last, Great Location Close To Whitby Amenities, Transit & Hwy Access!
Property Details
Facts for 9 Catkins Crescent, Whitby
Status
Days on Market: 3
Last Status: Sold
Sold Date: Sep 23, 2018
Closed Date: Nov 16, 2018
Expiry Date: Dec 31, 2018
Sold Price: $572,000
Unavailable Date: Sep 23, 2018
Input Date: Sep 20, 2018
Prior LSC: Listing with no contract changes
Property
Status: Sale
Property Type: Link
Style: 2-Storey
Area: Whitby
Community: Taunton North
Availability Date: Flex
Inside
Bedrooms: 3
Bathrooms: 3
Kitchens: 1
Rooms: 5
Den/Family Room: Yes
Air Conditioning: Central Air
Fireplace: Yes
Laundry Level: Lower
Central Vacuum: Y
Washrooms: 3
Building
Basement: Finished
Basement 2: Full
Heat Type: Forced Air
Heat Source: Gas
Exterior: Brick
Exterior: Vinyl Siding
Water Supply: Municipal
Special Designation: Unknown
Other Structures: Garden Shed
Parking
Driveway: Private
Garage Spaces: 1
Garage Type: Attached
Covered Parking Spaces: 1
Total Parking Spaces: 2
Fees
Tax Year: 2018
Tax Legal Description: Pt Lt 123, Pl 40M2062, Pt 2 Pl 40R21017**
Taxes: $4,127
Highlights
Feature: Fenced Yard
Feature: Library
Feature: Other
Feature: Park
Feature: School
Land
Cross Street: Taunton/Anderson
Municipality District: Whitby
Fronting On: South
Pool: None
Sewer: Sewers
Lot Depth: 104.99 Feet
Lot Frontage: 26.51 Feet
Additional Media
- Virtual Tour: https://animoto.com/play/VPp19cnlLswe0RtV4GOU3w
Rooms
Room details for 9 Catkins Crescent, Whitby
| Type | Dimensions | Description |
|---|---|---|
| Living Main | 3.05 x 4.84 | Large Window, Open Concept, Gas Fireplace |
| Kitchen Main | 2.36 x 3.42 | Stainless Steel Appl, Granite Counter, Undermount Sink |
| Master 2nd | 4.16 x 5.11 | 4 Pc Ensuite, W/I Closet, Large Window |
| 2nd Br 2nd | 2.91 x 3.57 | Double Closet, Window, Laminate |
| 3rd Br 2nd | 2.77 x 2.82 | Double Closet, Window, Laminate |
| Rec Lower | 2.96 x 4.93 | Open Concept, Above Grade Window, Track Lights |
| Office Lower | 2.24 x 5.73 | Open Concept, Track Lights, Laminate |
| XXXXXXXX | XXX XX, XXXX |
XXXX XXX XXXX |
$XXX,XXX |
| XXX XX, XXXX |
XXXXXX XXX XXXX |
$XXX,XXX |
| XXXXXXXX XXXX | XXX XX, XXXX | $572,000 XXX XXXX |
| XXXXXXXX XXXXXX | XXX XX, XXXX | $572,000 XXX XXXX |

St Bernard Catholic School
Elementary: CatholicOrmiston Public School
Elementary: PublicFallingbrook Public School
Elementary: PublicGlen Dhu Public School
Elementary: PublicSir Samuel Steele Public School
Elementary: PublicSt Mark the Evangelist Catholic School
Elementary: CatholicÉSC Saint-Charles-Garnier
Secondary: CatholicAll Saints Catholic Secondary School
Secondary: CatholicAnderson Collegiate and Vocational Institute
Secondary: PublicFather Leo J Austin Catholic Secondary School
Secondary: CatholicDonald A Wilson Secondary School
Secondary: PublicSinclair Secondary School
Secondary: Public

