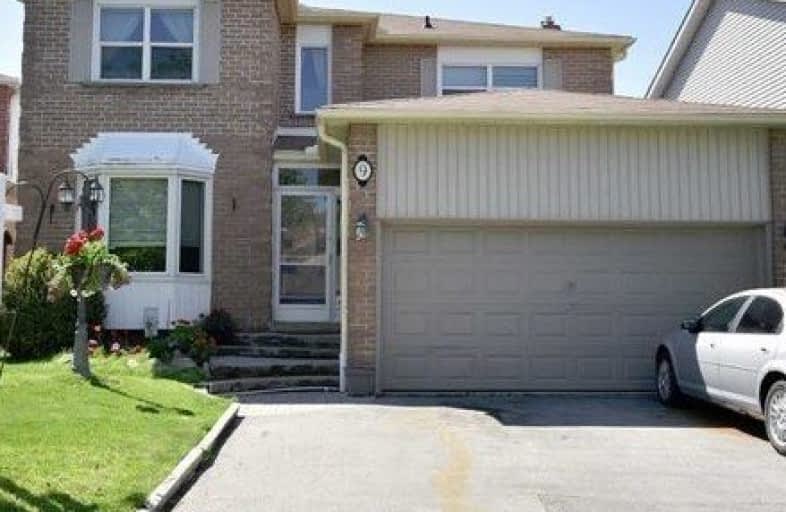
St Theresa Catholic School
Elementary: Catholic
1.41 km
Stephen G Saywell Public School
Elementary: Public
2.60 km
Dr Robert Thornton Public School
Elementary: Public
1.86 km
ÉÉC Jean-Paul II
Elementary: Catholic
1.25 km
C E Broughton Public School
Elementary: Public
1.67 km
Bellwood Public School
Elementary: Public
0.37 km
Father Donald MacLellan Catholic Sec Sch Catholic School
Secondary: Catholic
3.77 km
Durham Alternative Secondary School
Secondary: Public
2.98 km
Henry Street High School
Secondary: Public
2.89 km
Monsignor Paul Dwyer Catholic High School
Secondary: Catholic
3.98 km
R S Mclaughlin Collegiate and Vocational Institute
Secondary: Public
3.65 km
Anderson Collegiate and Vocational Institute
Secondary: Public
1.65 km






