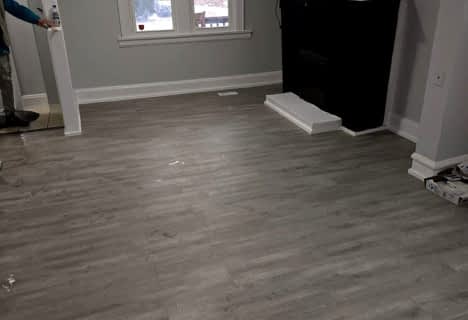
École élémentaire Antonine Maillet
Elementary: Public
1.26 km
Adelaide Mclaughlin Public School
Elementary: Public
1.20 km
St Paul Catholic School
Elementary: Catholic
0.42 km
Stephen G Saywell Public School
Elementary: Public
0.54 km
Dr Robert Thornton Public School
Elementary: Public
1.15 km
John Dryden Public School
Elementary: Public
1.49 km
Father Donald MacLellan Catholic Sec Sch Catholic School
Secondary: Catholic
1.01 km
Durham Alternative Secondary School
Secondary: Public
2.49 km
Monsignor Paul Dwyer Catholic High School
Secondary: Catholic
1.24 km
R S Mclaughlin Collegiate and Vocational Institute
Secondary: Public
1.18 km
Anderson Collegiate and Vocational Institute
Secondary: Public
2.44 km
Father Leo J Austin Catholic Secondary School
Secondary: Catholic
2.78 km












