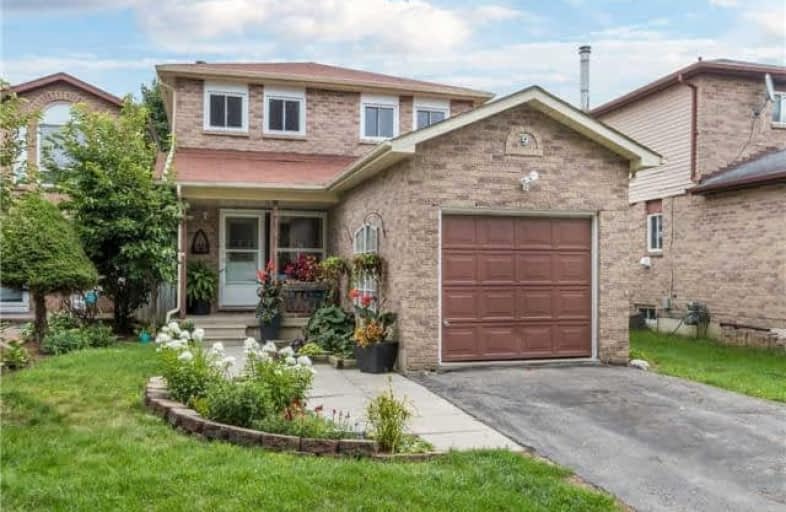Sold on Aug 27, 2018
Note: Property is not currently for sale or for rent.

-
Type: Link
-
Style: 2-Storey
-
Lot Size: 32.25 x 0 Feet
-
Age: No Data
-
Taxes: $4,092 per year
-
Days on Site: 25 Days
-
Added: Sep 07, 2019 (3 weeks on market)
-
Updated:
-
Last Checked: 2 months ago
-
MLS®#: E4209287
-
Listed By: Coldwell banker - r.m.r. real estate, brokerage
Welcome To This Beautiful 3 Bdrm, 2 Bath Home Situated In Sought After Williamsburg, This Home Has A Spacious Bright E/I Kitchen That O/L Family/Rm With Fireplace & 2 Sliding G/Doors That W/O To Deck W/Pergola & Great Size Back Yard! L-Shaped Liv/Din, Spacious M/Bdrm With Stunning Spa Like Semi Ensuite! Finished Bsmt W/Play Rm For The Kids & Rec Room With Wet Bar For All Your Entertainment Needs! Don't Miss This One!
Extras
Inc: All Ss Appliances, Washer/Dryer, All Elf, W/Coverings, Gdo & Remote Exc: D/Rm Light, Arch Windows In Garden, Freezer, Play Set In B/Yard, Light In Garage, Updates:2nd Story Windows-2014, M/Bath Reno-2013, Powder Rm-2018, Bsmt -2015
Property Details
Facts for 9 Goldring Drive, Whitby
Status
Days on Market: 25
Last Status: Sold
Sold Date: Aug 27, 2018
Closed Date: Oct 29, 2018
Expiry Date: Dec 01, 2018
Sold Price: $556,000
Unavailable Date: Aug 28, 2018
Input Date: Aug 02, 2018
Prior LSC: Sold
Property
Status: Sale
Property Type: Link
Style: 2-Storey
Area: Whitby
Community: Williamsburg
Availability Date: 60-90
Inside
Bedrooms: 3
Bathrooms: 2
Kitchens: 1
Rooms: 7
Den/Family Room: Yes
Air Conditioning: Central Air
Fireplace: Yes
Laundry Level: Lower
Washrooms: 2
Utilities
Electricity: Yes
Gas: Yes
Cable: Yes
Telephone: Yes
Building
Basement: Finished
Heat Type: Forced Air
Heat Source: Gas
Exterior: Brick
Exterior: Vinyl Siding
Water Supply: Municipal
Special Designation: Unknown
Parking
Driveway: Private
Garage Spaces: 1
Garage Type: Attached
Covered Parking Spaces: 3
Total Parking Spaces: 4
Fees
Tax Year: 2018
Tax Legal Description: Pcl 47-2 Sec M1064; Pt Lt 47 Pl M1064 Pt5*
Taxes: $4,092
Highlights
Feature: Library
Feature: Park
Feature: Place Of Worship
Feature: School
Land
Cross Street: Rossland/Mcquay
Municipality District: Whitby
Fronting On: East
Pool: None
Sewer: Sewers
Lot Frontage: 32.25 Feet
Acres: < .50
Zoning: Single Family Re
Additional Media
- Virtual Tour: http://show-vid.com/view/8d8427x4
Rooms
Room details for 9 Goldring Drive, Whitby
| Type | Dimensions | Description |
|---|---|---|
| Kitchen Main | 2.79 x 4.34 | W/O To Deck, Stainless Steel Appl, O/Looks Family |
| Living Main | 4.55 x 5.13 | Laminate, Combined W/Dining, L-Shaped Room |
| Dining Main | 4.55 x 5.13 | Laminate, Combined W/Living, L-Shaped Room |
| Family Main | 3.35 x 3.30 | Fireplace, W/O To Deck |
| Master 2nd | 5.61 x 3.43 | Large Closet, Semi Ensuite, Broadloom |
| 2nd Br 2nd | 3.20 x 3.86 | Double Closet, Broadloom |
| 3rd Br 2nd | 3.20 x 2.41 | Mirrored Closet, Broadloom |
| Play Bsmt | 3.23 x 4.83 | Laminate, Pot Lights |
| Rec Bsmt | 5.97 x 4.42 | Laminate, Wet Bar, Pot Lights |
| XXXXXXXX | XXX XX, XXXX |
XXXX XXX XXXX |
$XXX,XXX |
| XXX XX, XXXX |
XXXXXX XXX XXXX |
$XXX,XXX |
| XXXXXXXX XXXX | XXX XX, XXXX | $556,000 XXX XXXX |
| XXXXXXXX XXXXXX | XXX XX, XXXX | $569,900 XXX XXXX |

All Saints Elementary Catholic School
Elementary: CatholicSt John the Evangelist Catholic School
Elementary: CatholicColonel J E Farewell Public School
Elementary: PublicSt Luke the Evangelist Catholic School
Elementary: CatholicCaptain Michael VandenBos Public School
Elementary: PublicWilliamsburg Public School
Elementary: PublicÉSC Saint-Charles-Garnier
Secondary: CatholicHenry Street High School
Secondary: PublicAll Saints Catholic Secondary School
Secondary: CatholicFather Leo J Austin Catholic Secondary School
Secondary: CatholicDonald A Wilson Secondary School
Secondary: PublicSinclair Secondary School
Secondary: Public- 3 bath
- 3 bed
50 Peter Hogg Court, Whitby, Ontario • L1P 0N2 • Rural Whitby


