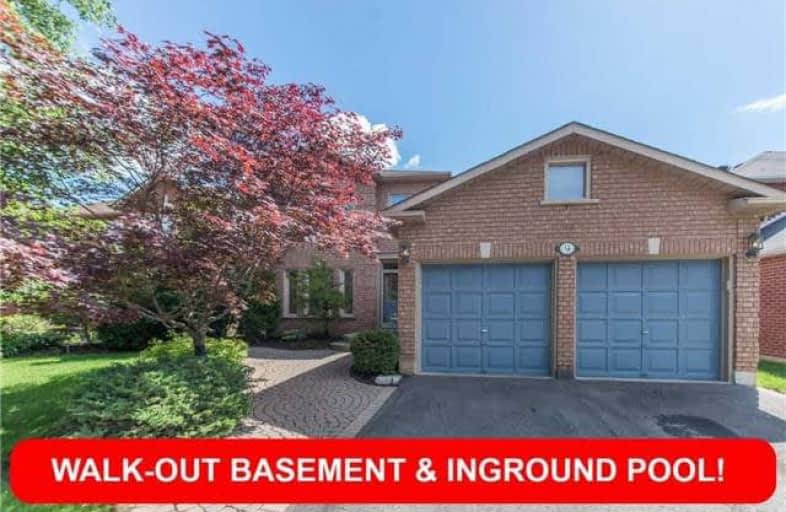
All Saints Elementary Catholic School
Elementary: Catholic
1.61 km
Earl A Fairman Public School
Elementary: Public
1.47 km
St John the Evangelist Catholic School
Elementary: Catholic
1.21 km
West Lynde Public School
Elementary: Public
1.72 km
Colonel J E Farewell Public School
Elementary: Public
0.53 km
Captain Michael VandenBos Public School
Elementary: Public
2.03 km
ÉSC Saint-Charles-Garnier
Secondary: Catholic
4.14 km
Henry Street High School
Secondary: Public
2.25 km
All Saints Catholic Secondary School
Secondary: Catholic
1.53 km
Anderson Collegiate and Vocational Institute
Secondary: Public
3.68 km
Father Leo J Austin Catholic Secondary School
Secondary: Catholic
4.24 km
Donald A Wilson Secondary School
Secondary: Public
1.35 km













