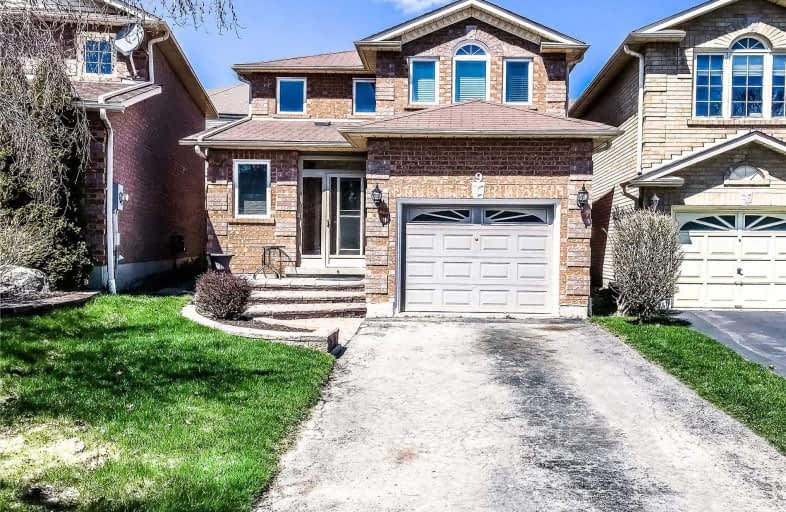
St Bernard Catholic School
Elementary: Catholic
1.35 km
Ormiston Public School
Elementary: Public
1.30 km
St Matthew the Evangelist Catholic School
Elementary: Catholic
1.14 km
Glen Dhu Public School
Elementary: Public
0.73 km
Pringle Creek Public School
Elementary: Public
1.01 km
Julie Payette
Elementary: Public
1.52 km
ÉSC Saint-Charles-Garnier
Secondary: Catholic
2.55 km
All Saints Catholic Secondary School
Secondary: Catholic
2.18 km
Anderson Collegiate and Vocational Institute
Secondary: Public
1.70 km
Father Leo J Austin Catholic Secondary School
Secondary: Catholic
1.43 km
Donald A Wilson Secondary School
Secondary: Public
2.19 km
Sinclair Secondary School
Secondary: Public
2.31 km





