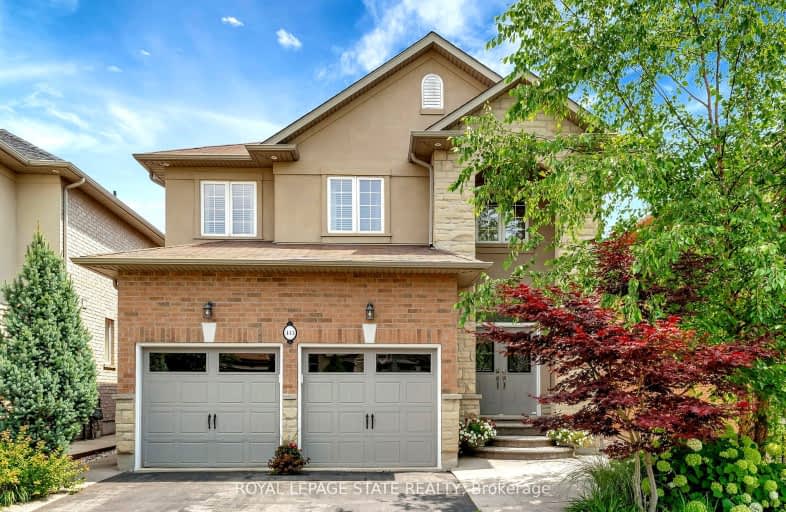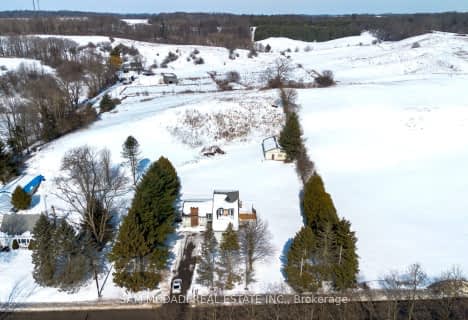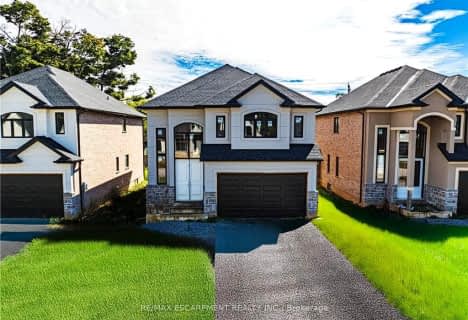Car-Dependent
- Most errands require a car.
29
/100
Some Transit
- Most errands require a car.
28
/100

Rousseau Public School
Elementary: Public
4.10 km
Ancaster Senior Public School
Elementary: Public
1.03 km
C H Bray School
Elementary: Public
1.43 km
St. Ann (Ancaster) Catholic Elementary School
Elementary: Catholic
1.79 km
St. Joachim Catholic Elementary School
Elementary: Catholic
1.38 km
Fessenden School
Elementary: Public
1.13 km
Dundas Valley Secondary School
Secondary: Public
5.95 km
St. Mary Catholic Secondary School
Secondary: Catholic
8.06 km
Sir Allan MacNab Secondary School
Secondary: Public
7.19 km
Bishop Tonnos Catholic Secondary School
Secondary: Catholic
1.18 km
Ancaster High School
Secondary: Public
0.78 km
St. Thomas More Catholic Secondary School
Secondary: Catholic
6.99 km








