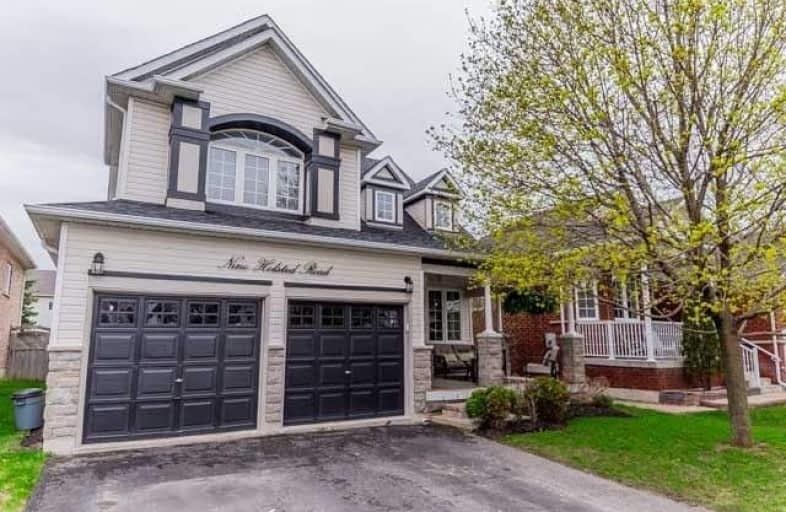Sold on May 22, 2019
Note: Property is not currently for sale or for rent.

-
Type: Detached
-
Style: 2-Storey
-
Size: 2000 sqft
-
Lot Size: 42.98 x 114.83 Feet
-
Age: No Data
-
Taxes: $5,798 per year
-
Days on Site: 13 Days
-
Added: Sep 07, 2019 (1 week on market)
-
Updated:
-
Last Checked: 2 months ago
-
MLS®#: E4444021
-
Listed By: Royal heritage realty ltd., brokerage
New Upgrades + Elegant Finishes Throughout This 2242 Sqft Melody Home **First Time Offered ~ Original Owners Have Raised Their Children Here, Watched Their Trees Grow, And Loved The Community. You Can Be The Next Family That Settles In To Create Your Memories In This Safe Quiet Neighbourhood And Be Lucky Enough To Be Situated On The Most Western Side Of Brooklin, Perfect For Those Commuting To York And Toronto.
Extras
Includes: Stainless Steel Kitchen Appl, Washer/Dryer, Gas Fireplace, All Light Fixtures, Transferable Roof Warranty
Property Details
Facts for 9 Holsted Road, Whitby
Status
Days on Market: 13
Last Status: Sold
Sold Date: May 22, 2019
Closed Date: Aug 27, 2019
Expiry Date: Jul 31, 2019
Sold Price: $800,000
Unavailable Date: May 22, 2019
Input Date: May 09, 2019
Property
Status: Sale
Property Type: Detached
Style: 2-Storey
Size (sq ft): 2000
Area: Whitby
Community: Brooklin
Availability Date: Tba
Inside
Bedrooms: 4
Bathrooms: 3
Kitchens: 1
Rooms: 9
Den/Family Room: Yes
Air Conditioning: Central Air
Fireplace: Yes
Washrooms: 3
Building
Basement: Finished
Heat Type: Forced Air
Heat Source: Gas
Exterior: Stone
Exterior: Vinyl Siding
Water Supply: Municipal
Special Designation: Unknown
Parking
Driveway: Pvt Double
Garage Spaces: 2
Garage Type: Built-In
Covered Parking Spaces: 2
Total Parking Spaces: 4
Fees
Tax Year: 2018
Tax Legal Description: Lot 89, Plan 40M1999, S/T Right As In Lt960852*
Taxes: $5,798
Land
Cross Street: Ashburn Rd And Winch
Municipality District: Whitby
Fronting On: South
Parcel Number: 265720612
Pool: None
Sewer: Sewers
Lot Depth: 114.83 Feet
Lot Frontage: 42.98 Feet
Additional Media
- Virtual Tour: https://maddoxmedia.ca/9-holsted-rd-whitby/
Rooms
Room details for 9 Holsted Road, Whitby
| Type | Dimensions | Description |
|---|---|---|
| Kitchen Ground | - | Stainless Steel Appl, Stone Counter, Centre Island |
| Dining Ground | 3.05 x 3.96 | Coffered Ceiling, Hardwood Floor |
| Great Rm Ground | 3.35 x 4.27 | Cathedral Ceiling, Hardwood Floor |
| Living Ground | 3.35 x 5.18 | Fireplace, Hardwood Floor |
| Laundry Ground | - | |
| Master 2nd | 3.35 x 5.18 | 4 Pc Ensuite, W/I Closet, Broadloom |
| 2nd Br 2nd | 3.05 x 3.35 | Broadloom, Large Window |
| 3rd Br 2nd | 3.05 x 3.66 | Broadloom |
| 4th Br 2nd | 3.05 x 4.18 | Broadloom |
| XXXXXXXX | XXX XX, XXXX |
XXXX XXX XXXX |
$XXX,XXX |
| XXX XX, XXXX |
XXXXXX XXX XXXX |
$XXX,XXX |
| XXXXXXXX XXXX | XXX XX, XXXX | $800,000 XXX XXXX |
| XXXXXXXX XXXXXX | XXX XX, XXXX | $799,000 XXX XXXX |

St Leo Catholic School
Elementary: CatholicMeadowcrest Public School
Elementary: PublicSt Bridget Catholic School
Elementary: CatholicWinchester Public School
Elementary: PublicBrooklin Village Public School
Elementary: PublicChris Hadfield P.S. (Elementary)
Elementary: PublicÉSC Saint-Charles-Garnier
Secondary: CatholicBrooklin High School
Secondary: PublicAll Saints Catholic Secondary School
Secondary: CatholicFather Leo J Austin Catholic Secondary School
Secondary: CatholicDonald A Wilson Secondary School
Secondary: PublicSinclair Secondary School
Secondary: Public

