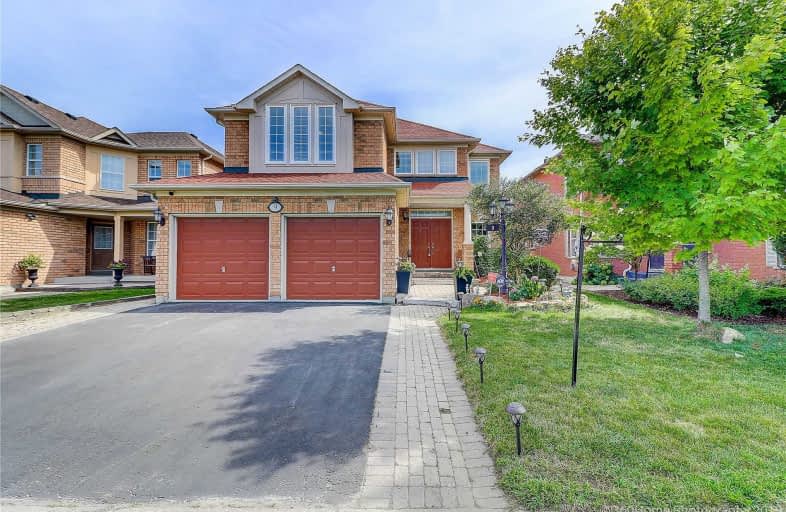Sold on Sep 19, 2019
Note: Property is not currently for sale or for rent.

-
Type: Detached
-
Style: 2-Storey
-
Size: 2500 sqft
-
Lot Size: 41.5 x 144.83 Feet
-
Age: No Data
-
Taxes: $6,365 per year
-
Days on Site: 21 Days
-
Added: Sep 19, 2019 (3 weeks on market)
-
Updated:
-
Last Checked: 2 months ago
-
MLS®#: E4560142
-
Listed By: Century 21 regal realty inc., brokerage
*Stunning & Magnificent Home In Williamsburg With Luxury All Over It*Over 4200 Sq Ft Of Finished Living Space With Professionally Finished Basement W/Pot Lights*5 Bedrooms+Sep Office Room, Manicured Professionally Designed Front & Extensive Stone Work Patio Backyard*Spacious Open Concept Kitchen With Lots Of Cabinets*Modern Main Floor With Hardwood Throughout *Double Door Entry & Lots Of Windows For Natural Sunlight*Newer Roof 2018*Make This Your Dream Home*
Extras
Main Flr Off/Lib, Laundry & Access To Garage*Close To Top Rated Schools,Parks,Trails,Golf,401&407 Inc:Fridge,Stove,Microwave,Dishwasher,Washer&Dryer,Inground Sprinkler System, All Elf's,Gdo. Exc:Freezer,Fridge In Bsmt & Window Curtains.
Property Details
Facts for 9 Lafayette Boulevard, Whitby
Status
Days on Market: 21
Last Status: Sold
Sold Date: Sep 19, 2019
Closed Date: Oct 11, 2019
Expiry Date: Jan 31, 2020
Sold Price: $880,000
Unavailable Date: Sep 19, 2019
Input Date: Aug 29, 2019
Property
Status: Sale
Property Type: Detached
Style: 2-Storey
Size (sq ft): 2500
Area: Whitby
Community: Williamsburg
Availability Date: 60/90, Tbd
Inside
Bedrooms: 5
Bathrooms: 3
Kitchens: 1
Rooms: 11
Den/Family Room: Yes
Air Conditioning: Central Air
Fireplace: Yes
Laundry Level: Main
Central Vacuum: Y
Washrooms: 3
Building
Basement: Finished
Heat Type: Forced Air
Heat Source: Gas
Exterior: Brick
Water Supply: Municipal
Special Designation: Unknown
Parking
Driveway: Pvt Double
Garage Spaces: 2
Garage Type: Attached
Covered Parking Spaces: 2
Total Parking Spaces: 4
Fees
Tax Year: 2018
Tax Legal Description: Lot 25, Plan 40M2081, Whitby
Taxes: $6,365
Highlights
Feature: Fenced Yard
Feature: Golf
Feature: Park
Feature: Public Transit
Feature: Rec Centre
Feature: School
Land
Cross Street: Rossland & Cochrane
Municipality District: Whitby
Fronting On: North
Pool: None
Sewer: Sewers
Lot Depth: 144.83 Feet
Lot Frontage: 41.5 Feet
Additional Media
- Virtual Tour: https://www.360homephoto.com/z98263/
Rooms
Room details for 9 Lafayette Boulevard, Whitby
| Type | Dimensions | Description |
|---|---|---|
| Living Main | 3.96 x 3.39 | Hardwood Floor, Open Concept, Window |
| Dining Main | 3.68 x 3.64 | Hardwood Floor, Coffered Ceiling, Window |
| Kitchen Main | 3.77 x 6.13 | Breakfast Bar, Eat-In Kitchen |
| Breakfast Main | 2.74 x 3.75 | Ceramic Floor, W/O To Patio |
| Family Main | 3.66 x 5.49 | Hardwood Floor, Open Concept, Gas Fireplace |
| Office Main | 3.35 x 3.05 | Hardwood Floor, Separate Rm, Window |
| Master 2nd | 5.79 x 6.25 | Broadloom, Vaulted Ceiling, 4 Pc Ensuite |
| 2nd Br 2nd | 3.05 x 4.39 | Broadloom, Window |
| 3rd Br 2nd | 3.66 x 4.51 | Broadloom, Large Window |
| 4th Br 2nd | 3.35 x 3.96 | Broadloom, Large Closet, Window |
| 5th Br 2nd | 4.27 x 3.11 | Broadloom, Double Closet, Window |
| Rec Bsmt | 11.21 x 9.06 | L-Shaped Room, Pot Lights, Broadloom |
| XXXXXXXX | XXX XX, XXXX |
XXXX XXX XXXX |
$XXX,XXX |
| XXX XX, XXXX |
XXXXXX XXX XXXX |
$XXX,XXX | |
| XXXXXXXX | XXX XX, XXXX |
XXXX XXX XXXX |
$XXX,XXX |
| XXX XX, XXXX |
XXXXXX XXX XXXX |
$XXX,XXX |
| XXXXXXXX XXXX | XXX XX, XXXX | $880,000 XXX XXXX |
| XXXXXXXX XXXXXX | XXX XX, XXXX | $899,990 XXX XXXX |
| XXXXXXXX XXXX | XXX XX, XXXX | $850,000 XXX XXXX |
| XXXXXXXX XXXXXX | XXX XX, XXXX | $749,900 XXX XXXX |

All Saints Elementary Catholic School
Elementary: CatholicÉIC Saint-Charles-Garnier
Elementary: CatholicSt Luke the Evangelist Catholic School
Elementary: CatholicJack Miner Public School
Elementary: PublicCaptain Michael VandenBos Public School
Elementary: PublicWilliamsburg Public School
Elementary: PublicÉSC Saint-Charles-Garnier
Secondary: CatholicHenry Street High School
Secondary: PublicAll Saints Catholic Secondary School
Secondary: CatholicFather Leo J Austin Catholic Secondary School
Secondary: CatholicDonald A Wilson Secondary School
Secondary: PublicSinclair Secondary School
Secondary: Public

