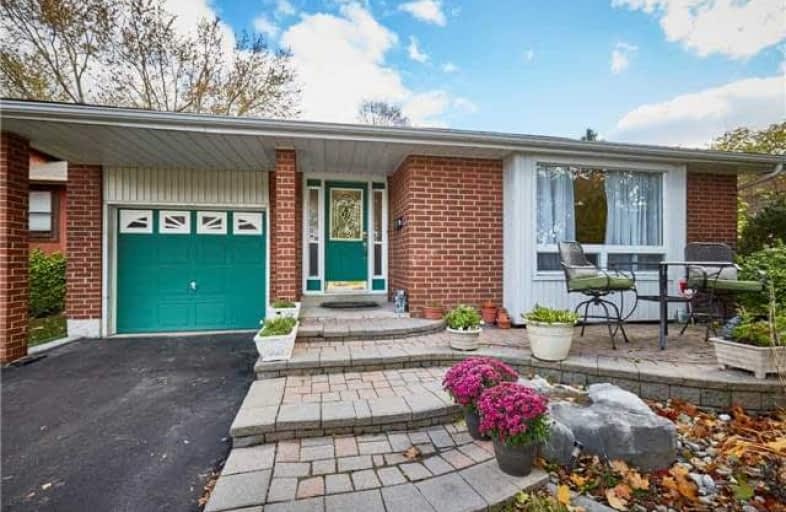
All Saints Elementary Catholic School
Elementary: Catholic
1.08 km
St John the Evangelist Catholic School
Elementary: Catholic
1.91 km
Colonel J E Farewell Public School
Elementary: Public
0.42 km
St Luke the Evangelist Catholic School
Elementary: Catholic
1.70 km
Captain Michael VandenBos Public School
Elementary: Public
1.29 km
Williamsburg Public School
Elementary: Public
1.62 km
ÉSC Saint-Charles-Garnier
Secondary: Catholic
3.48 km
Henry Street High School
Secondary: Public
2.97 km
All Saints Catholic Secondary School
Secondary: Catholic
0.98 km
Father Leo J Austin Catholic Secondary School
Secondary: Catholic
3.89 km
Donald A Wilson Secondary School
Secondary: Public
0.88 km
Sinclair Secondary School
Secondary: Public
4.42 km



