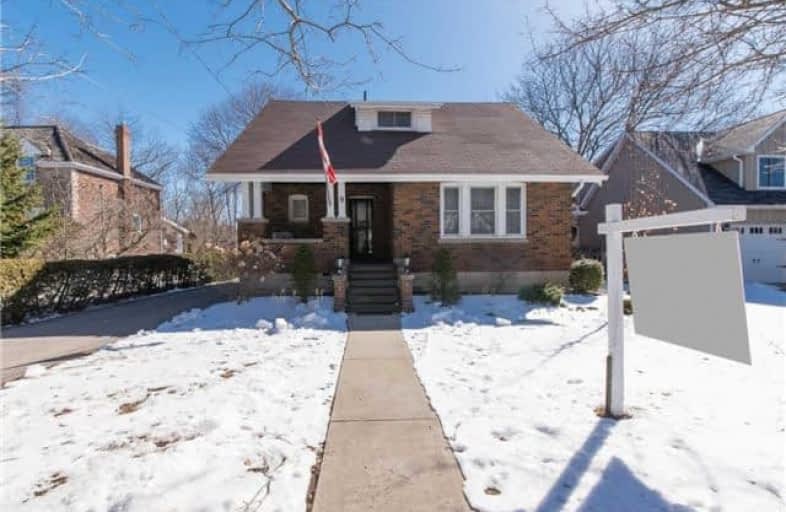Note: Property is not currently for sale or for rent.

-
Type: Detached
-
Style: 1 1/2 Storey
-
Lot Size: 67 x 239 Feet
-
Age: No Data
-
Taxes: $4,241 per year
-
Days on Site: 4 Days
-
Added: Sep 07, 2019 (4 days on market)
-
Updated:
-
Last Checked: 2 months ago
-
MLS®#: E4104672
-
Listed By: Re/max hallmark first group realty ltd., brokerage
The Heart Of Histroric Olde Brooklin! Absolutely Beautiful & Charming Home Filled With Character Situated On Expansive Premium Lot Backing To Tranquil Creek. Bright & Spacious Main Floor Layout W/Open Concept Living & Dining Rooms W/Hardwood Floors & Pocket Doors. Kitchen W/Centre Island & Breakfast Area Overlooking Sun Drenched Family Room Addition W/Gas Fireplace, Wall To Wall Sliding Doors & W/O To Deck. Main Floor Office, Well Appointed Bedrooms & More!
Extras
Large Detached Double Car Garage W/Loft Space, Ample Parking, Inground Pool & More! All Within Walking Distance To Downtown Brooklin, Schools, Parks, Restaurants, Library & So Much More!
Property Details
Facts for 9 Princess Street, Whitby
Status
Days on Market: 4
Last Status: Sold
Sold Date: Apr 27, 2018
Closed Date: Jul 06, 2018
Expiry Date: Jun 30, 2018
Sold Price: $732,500
Unavailable Date: Apr 27, 2018
Input Date: Apr 23, 2018
Prior LSC: Sold
Property
Status: Sale
Property Type: Detached
Style: 1 1/2 Storey
Area: Whitby
Community: Brooklin
Availability Date: Tbd
Inside
Bedrooms: 3
Bathrooms: 2
Kitchens: 1
Rooms: 9
Den/Family Room: Yes
Air Conditioning: Central Air
Fireplace: Yes
Washrooms: 2
Building
Basement: Full
Heat Type: Forced Air
Heat Source: Gas
Exterior: Brick
Water Supply: Municipal
Special Designation: Unknown
Parking
Driveway: Private
Garage Spaces: 2
Garage Type: Detached
Covered Parking Spaces: 6
Total Parking Spaces: 8
Fees
Tax Year: 2017
Tax Legal Description: Pt Lt 28 Pl H50052 Whitby; Pt Lt 31 Pl H50052 *
Taxes: $4,241
Land
Cross Street: Winchester Rd E & Pr
Municipality District: Whitby
Fronting On: East
Pool: Inground
Sewer: Sewers
Lot Depth: 239 Feet
Lot Frontage: 67 Feet
Lot Irregularities: Irregular / Survey At
Additional Media
- Virtual Tour: https://tours.homesinfocus.ca/public/vtour/full/1012775/
Rooms
Room details for 9 Princess Street, Whitby
| Type | Dimensions | Description |
|---|---|---|
| Kitchen Main | 3.47 x 3.16 | Centre Island, B/I Dishwasher, Laminate |
| Breakfast Main | 2.92 x 3.93 | O/Looks Family, Open Concept, Laminate |
| Family Main | 4.69 x 6.22 | W/O To Deck, Gas Fireplace, Broadloom |
| Living Main | 4.08 x 3.99 | Open Concept, Hardwood Floor |
| Dining Main | 3.35 x 3.84 | Pocket Doors, Open Concept, Hardwood Floor |
| Master Main | 3.10 x 4.32 | Window, Closet, Hardwood Floor |
| Office Main | 2.80 x 3.47 | Window, Hardwood Floor |
| 2nd Br 2nd | 3.16 x 4.32 | Window, Closet, Hardwood Floor |
| 3rd Br 2nd | 3.16 x 4.32 | Window, Closet, Hardwood Floor |
| XXXXXXXX | XXX XX, XXXX |
XXXX XXX XXXX |
$XXX,XXX |
| XXX XX, XXXX |
XXXXXX XXX XXXX |
$XXX,XXX |
| XXXXXXXX XXXX | XXX XX, XXXX | $732,500 XXX XXXX |
| XXXXXXXX XXXXXX | XXX XX, XXXX | $749,898 XXX XXXX |

St Leo Catholic School
Elementary: CatholicMeadowcrest Public School
Elementary: PublicSt Bridget Catholic School
Elementary: CatholicWinchester Public School
Elementary: PublicBrooklin Village Public School
Elementary: PublicChris Hadfield P.S. (Elementary)
Elementary: PublicÉSC Saint-Charles-Garnier
Secondary: CatholicBrooklin High School
Secondary: PublicAll Saints Catholic Secondary School
Secondary: CatholicFather Leo J Austin Catholic Secondary School
Secondary: CatholicDonald A Wilson Secondary School
Secondary: PublicSinclair Secondary School
Secondary: Public

