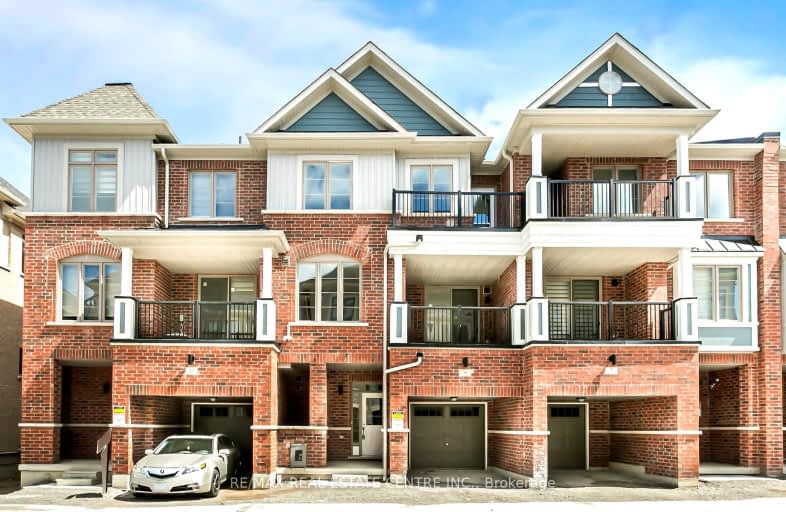Car-Dependent
- Most errands require a car.
36
/100
Some Transit
- Most errands require a car.
49
/100
Somewhat Bikeable
- Most errands require a car.
42
/100

St Marguerite d'Youville Catholic School
Elementary: Catholic
1.99 km
ÉÉC Jean-Paul II
Elementary: Catholic
1.80 km
West Lynde Public School
Elementary: Public
2.08 km
Sir William Stephenson Public School
Elementary: Public
0.82 km
Whitby Shores P.S. Public School
Elementary: Public
1.70 km
Julie Payette
Elementary: Public
2.65 km
Henry Street High School
Secondary: Public
1.62 km
All Saints Catholic Secondary School
Secondary: Catholic
4.59 km
Anderson Collegiate and Vocational Institute
Secondary: Public
2.89 km
Father Leo J Austin Catholic Secondary School
Secondary: Catholic
5.57 km
Donald A Wilson Secondary School
Secondary: Public
4.41 km
Sinclair Secondary School
Secondary: Public
6.46 km
-
Peel Park
Burns St (Athol St), Whitby ON 1.31km -
Kiwanis Heydenshore Park
Whitby ON L1N 0C1 1.51km -
Central Park
Michael Blvd, Whitby ON 2.09km
-
CIBC Cash Dispenser
700 Victoria St W, Whitby ON L1N 0E8 1.55km -
RBC Royal Bank ATM
700 Victoria St W, Whitby ON L1N 0E8 1.56km -
BMO Bank of Montreal
403 Brock St S, Whitby ON L1N 4K5 1.77km








