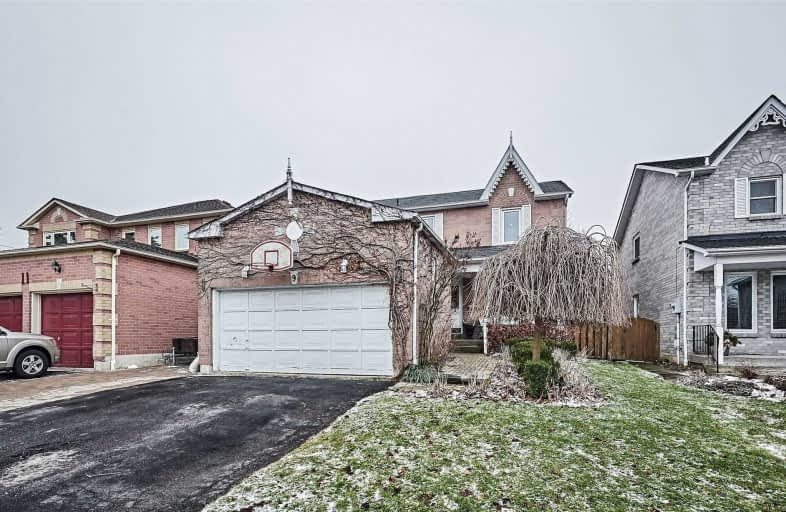
ÉIC Saint-Charles-Garnier
Elementary: Catholic
0.99 km
St Bernard Catholic School
Elementary: Catholic
0.67 km
Ormiston Public School
Elementary: Public
0.53 km
Fallingbrook Public School
Elementary: Public
0.40 km
St Matthew the Evangelist Catholic School
Elementary: Catholic
0.81 km
Glen Dhu Public School
Elementary: Public
1.37 km
ÉSC Saint-Charles-Garnier
Secondary: Catholic
0.99 km
All Saints Catholic Secondary School
Secondary: Catholic
2.55 km
Anderson Collegiate and Vocational Institute
Secondary: Public
3.36 km
Father Leo J Austin Catholic Secondary School
Secondary: Catholic
0.73 km
Donald A Wilson Secondary School
Secondary: Public
2.69 km
Sinclair Secondary School
Secondary: Public
0.91 km







