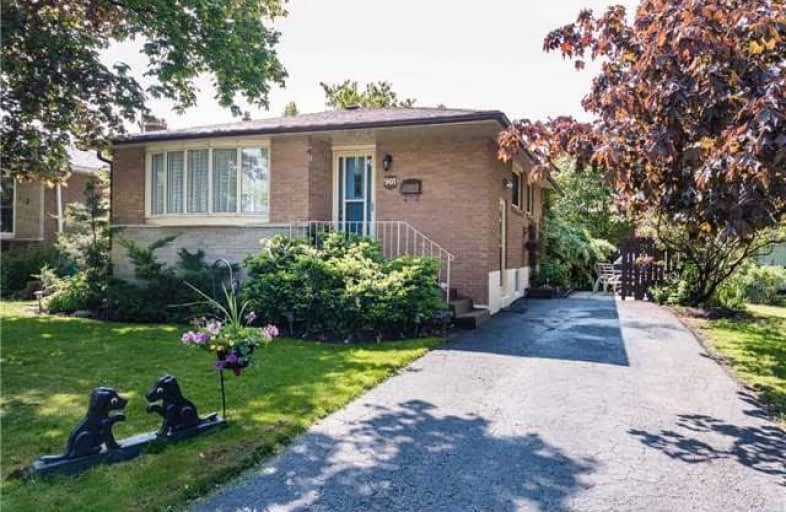
All Saints Elementary Catholic School
Elementary: Catholic
1.11 km
Earl A Fairman Public School
Elementary: Public
0.88 km
St John the Evangelist Catholic School
Elementary: Catholic
1.48 km
Ormiston Public School
Elementary: Public
1.94 km
St Matthew the Evangelist Catholic School
Elementary: Catholic
1.67 km
Julie Payette
Elementary: Public
1.47 km
ÉSC Saint-Charles-Garnier
Secondary: Catholic
2.94 km
Henry Street High School
Secondary: Public
2.18 km
All Saints Catholic Secondary School
Secondary: Catholic
1.15 km
Anderson Collegiate and Vocational Institute
Secondary: Public
2.23 km
Father Leo J Austin Catholic Secondary School
Secondary: Catholic
2.54 km
Donald A Wilson Secondary School
Secondary: Public
1.06 km


