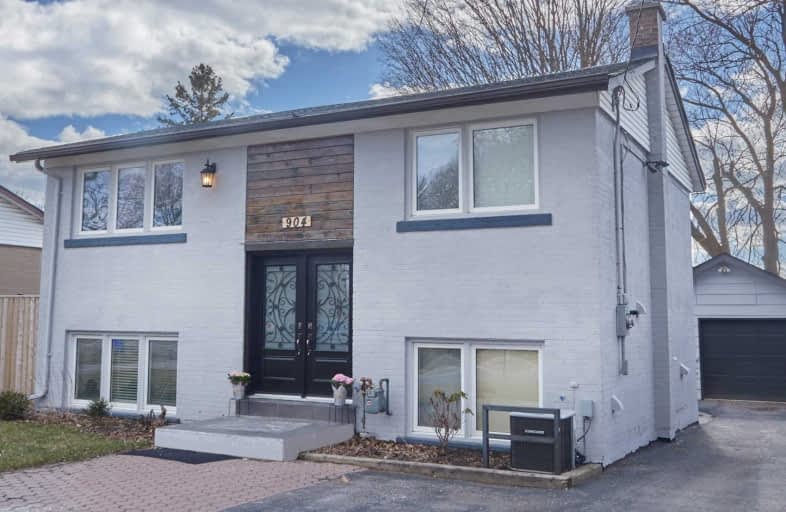Sold on May 05, 2019
Note: Property is not currently for sale or for rent.

-
Type: Detached
-
Style: Bungalow-Raised
-
Lot Size: 56 x 100 Feet
-
Age: No Data
-
Taxes: $3,383 per year
-
Days on Site: 11 Days
-
Added: Sep 07, 2019 (1 week on market)
-
Updated:
-
Last Checked: 2 months ago
-
MLS®#: E4426579
-
Listed By: Sutton group-admiral realty inc., brokerage
Renovated 4Br 2Wr Raised Bungalow With 1.5 Huge Insulated Workshop/Detached Garage, W/O & Separate Entrance To Above Ground Finished Basement (Lower Floor), Located On An Extra Wide Lot In A Sought-After Mature Whitby Neighborhood, Few Minutes To Hwy 401/407 And The Go Station. Renovated Everything! Huge Kitchen, Floors, Doors And Washrooms. Could Easily Be Adapted Into To 2 Living Spaces! Lower Level (Basement) Separate Entrance.
Extras
Updated Roof, Fence & Windows And Applients. Renovated Xl Eat-In Kitchen+Quartz Counter+B.Bar, S/S Appliances, Floors,Doors & Washrooms. 4 Spacious Upper Level Bedrooms! Over-Sized Detached Garage & 4 Parkings. Amazing Value In This Move-I
Property Details
Facts for 904 Bayview Avenue, Whitby
Status
Days on Market: 11
Last Status: Sold
Sold Date: May 05, 2019
Closed Date: Jun 20, 2019
Expiry Date: Sep 11, 2019
Sold Price: $540,000
Unavailable Date: May 05, 2019
Input Date: Apr 24, 2019
Property
Status: Sale
Property Type: Detached
Style: Bungalow-Raised
Area: Whitby
Community: Downtown Whitby
Availability Date: 30-60-90 Tba
Inside
Bedrooms: 4
Bathrooms: 2
Kitchens: 1
Rooms: 7
Den/Family Room: No
Air Conditioning: Central Air
Fireplace: No
Washrooms: 2
Building
Basement: Finished
Heat Type: Forced Air
Heat Source: Gas
Exterior: Brick
Water Supply: Municipal
Special Designation: Unknown
Parking
Driveway: Private
Garage Spaces: 2
Garage Type: Detached
Covered Parking Spaces: 4
Total Parking Spaces: 4
Fees
Tax Year: 2018
Tax Legal Description: Pcl 72-1,Sec M4 Lt72,Pl M4,Town Of Whitby
Taxes: $3,383
Land
Cross Street: Burns/Brock
Municipality District: Whitby
Fronting On: West
Pool: None
Sewer: Sewers
Lot Depth: 100 Feet
Lot Frontage: 56 Feet
Rooms
Room details for 904 Bayview Avenue, Whitby
| Type | Dimensions | Description |
|---|---|---|
| Master Upper | - | |
| 2nd Br Upper | - | |
| 3rd Br Upper | - | |
| 4th Br Upper | - | |
| Kitchen Lower | - | |
| Living Lower | - | |
| Dining Lower | - | |
| Laundry Lower | - |
| XXXXXXXX | XXX XX, XXXX |
XXXX XXX XXXX |
$XXX,XXX |
| XXX XX, XXXX |
XXXXXX XXX XXXX |
$XXX,XXX | |
| XXXXXXXX | XXX XX, XXXX |
XXXXXXX XXX XXXX |
|
| XXX XX, XXXX |
XXXXXX XXX XXXX |
$XXX,XXX | |
| XXXXXXXX | XXX XX, XXXX |
XXXXXXX XXX XXXX |
|
| XXX XX, XXXX |
XXXXXX XXX XXXX |
$X,XXX | |
| XXXXXXXX | XXX XX, XXXX |
XXXX XXX XXXX |
$XXX,XXX |
| XXX XX, XXXX |
XXXXXX XXX XXXX |
$XXX,XXX |
| XXXXXXXX XXXX | XXX XX, XXXX | $540,000 XXX XXXX |
| XXXXXXXX XXXXXX | XXX XX, XXXX | $499,500 XXX XXXX |
| XXXXXXXX XXXXXXX | XXX XX, XXXX | XXX XXXX |
| XXXXXXXX XXXXXX | XXX XX, XXXX | $569,900 XXX XXXX |
| XXXXXXXX XXXXXXX | XXX XX, XXXX | XXX XXXX |
| XXXXXXXX XXXXXX | XXX XX, XXXX | $2,000 XXX XXXX |
| XXXXXXXX XXXX | XXX XX, XXXX | $500,000 XXX XXXX |
| XXXXXXXX XXXXXX | XXX XX, XXXX | $499,900 XXX XXXX |

Earl A Fairman Public School
Elementary: PublicSt John the Evangelist Catholic School
Elementary: CatholicSt Marguerite d'Youville Catholic School
Elementary: CatholicWest Lynde Public School
Elementary: PublicSir William Stephenson Public School
Elementary: PublicWhitby Shores P.S. Public School
Elementary: PublicÉSC Saint-Charles-Garnier
Secondary: CatholicHenry Street High School
Secondary: PublicAll Saints Catholic Secondary School
Secondary: CatholicAnderson Collegiate and Vocational Institute
Secondary: PublicFather Leo J Austin Catholic Secondary School
Secondary: CatholicDonald A Wilson Secondary School
Secondary: Public

