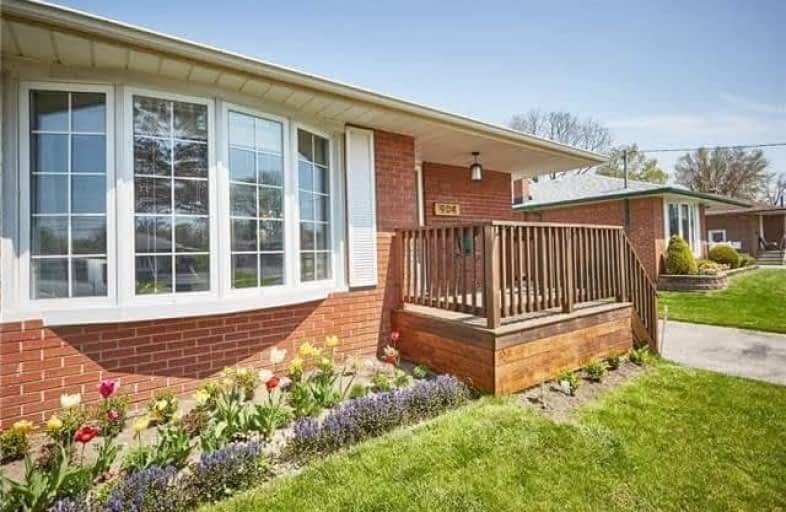
St Theresa Catholic School
Elementary: Catholic
0.95 km
ÉÉC Jean-Paul II
Elementary: Catholic
0.32 km
C E Broughton Public School
Elementary: Public
0.76 km
Sir William Stephenson Public School
Elementary: Public
1.22 km
Pringle Creek Public School
Elementary: Public
1.47 km
Julie Payette
Elementary: Public
0.91 km
Henry Street High School
Secondary: Public
1.54 km
All Saints Catholic Secondary School
Secondary: Catholic
3.46 km
Anderson Collegiate and Vocational Institute
Secondary: Public
0.94 km
Father Leo J Austin Catholic Secondary School
Secondary: Catholic
3.69 km
Donald A Wilson Secondary School
Secondary: Public
3.33 km
Sinclair Secondary School
Secondary: Public
4.57 km






