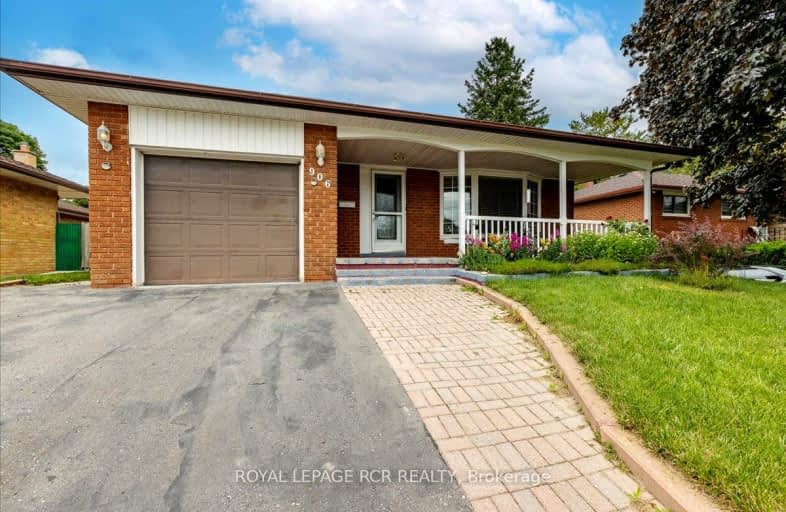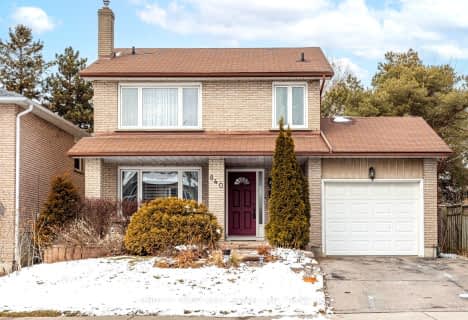Car-Dependent
- Most errands require a car.
43
/100
Some Transit
- Most errands require a car.
46
/100
Somewhat Bikeable
- Most errands require a car.
43
/100

St Theresa Catholic School
Elementary: Catholic
1.07 km
ÉÉC Jean-Paul II
Elementary: Catholic
0.16 km
C E Broughton Public School
Elementary: Public
0.93 km
Sir William Stephenson Public School
Elementary: Public
1.09 km
Pringle Creek Public School
Elementary: Public
1.65 km
Julie Payette
Elementary: Public
1.10 km
Henry Street High School
Secondary: Public
1.54 km
All Saints Catholic Secondary School
Secondary: Catholic
3.63 km
Anderson Collegiate and Vocational Institute
Secondary: Public
1.10 km
Father Leo J Austin Catholic Secondary School
Secondary: Catholic
3.88 km
Donald A Wilson Secondary School
Secondary: Public
3.49 km
Sinclair Secondary School
Secondary: Public
4.76 km
-
Peel Park
Burns St (Athol St), Whitby ON 0.94km -
Central Park
Michael Blvd, Whitby ON 2.25km -
Limerick Park
Donegal Ave, Oshawa ON 2.8km
-
TD Canada Trust ATM
80 Thickson Rd N, Whitby ON L1N 3R1 1.27km -
Scotiabank
309 Dundas St W, Whitby ON L1N 2M6 1.48km -
RBC Royal Bank
714 Rossland Rd E (Garden), Whitby ON L1N 9L3 2.68km














