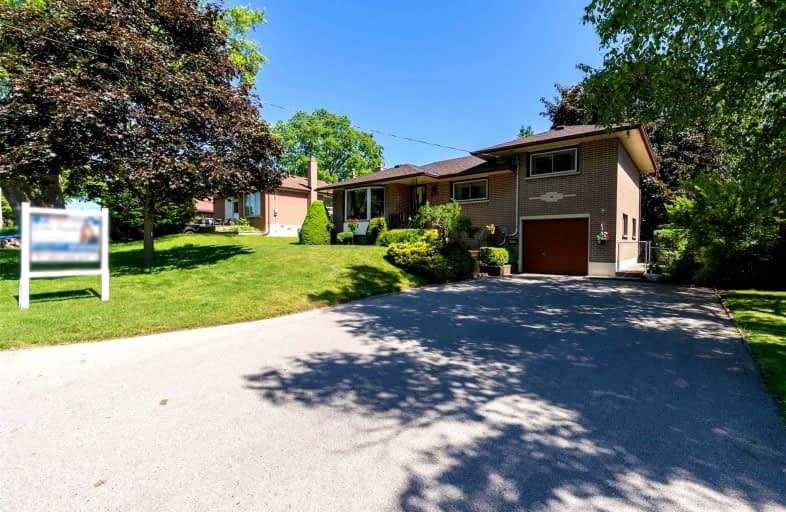
St Theresa Catholic School
Elementary: Catholic
0.92 km
ÉÉC Jean-Paul II
Elementary: Catholic
0.36 km
C E Broughton Public School
Elementary: Public
0.71 km
Sir William Stephenson Public School
Elementary: Public
1.26 km
Pringle Creek Public School
Elementary: Public
1.42 km
Julie Payette
Elementary: Public
0.87 km
Henry Street High School
Secondary: Public
1.56 km
All Saints Catholic Secondary School
Secondary: Catholic
3.43 km
Anderson Collegiate and Vocational Institute
Secondary: Public
0.90 km
Father Leo J Austin Catholic Secondary School
Secondary: Catholic
3.64 km
Donald A Wilson Secondary School
Secondary: Public
3.30 km
Sinclair Secondary School
Secondary: Public
4.53 km














