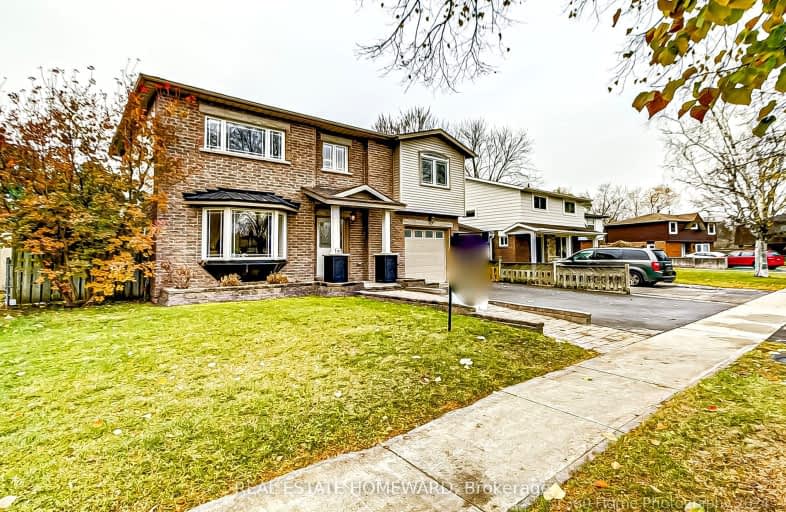Somewhat Walkable
- Some errands can be accomplished on foot.
56
/100
Some Transit
- Most errands require a car.
47
/100
Somewhat Bikeable
- Most errands require a car.
41
/100

St Theresa Catholic School
Elementary: Catholic
1.40 km
ÉÉC Jean-Paul II
Elementary: Catholic
0.36 km
C E Broughton Public School
Elementary: Public
1.32 km
Sir William Stephenson Public School
Elementary: Public
0.86 km
Pringle Creek Public School
Elementary: Public
2.06 km
Julie Payette
Elementary: Public
1.50 km
Father Donald MacLellan Catholic Sec Sch Catholic School
Secondary: Catholic
4.65 km
Henry Street High School
Secondary: Public
1.57 km
All Saints Catholic Secondary School
Secondary: Catholic
3.96 km
Anderson Collegiate and Vocational Institute
Secondary: Public
1.47 km
Father Leo J Austin Catholic Secondary School
Secondary: Catholic
4.29 km
Donald A Wilson Secondary School
Secondary: Public
3.81 km
-
Peel Park
Burns St (Athol St), Whitby ON 0.92km -
Kiwanis Heydenshore Park
Whitby ON L1N 0C1 2.66km -
Limerick Park
Donegal Ave, Oshawa ON 2.81km
-
BMO Bank of Montreal
403 Brock St S, Whitby ON L1N 4K5 1.22km -
TD Bank Financial Group
80 Thickson Rd N (Nichol Ave), Whitby ON L1N 3R1 1.41km -
TD Bank Financial Group
1603 Dundas St E, Whitby ON L1N 2K9 1.7km













