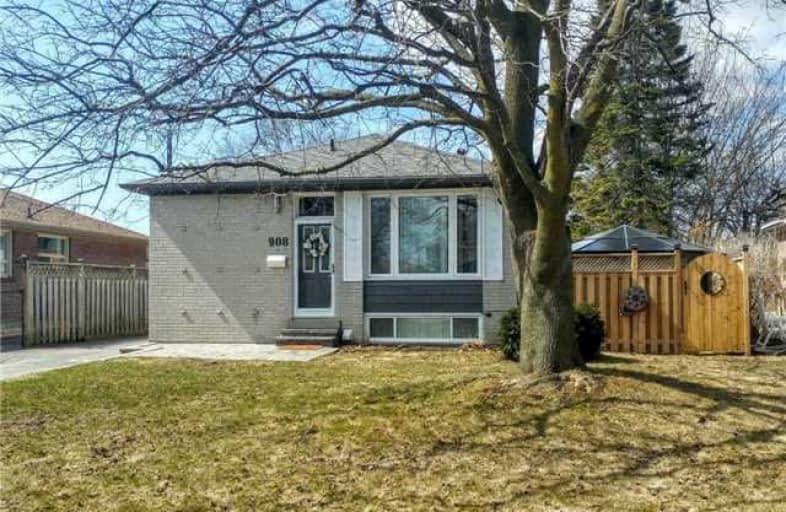
Video Tour

All Saints Elementary Catholic School
Elementary: Catholic
1.11 km
Earl A Fairman Public School
Elementary: Public
0.96 km
St John the Evangelist Catholic School
Elementary: Catholic
1.57 km
Ormiston Public School
Elementary: Public
1.85 km
St Matthew the Evangelist Catholic School
Elementary: Catholic
1.58 km
Julie Payette
Elementary: Public
1.48 km
ÉSC Saint-Charles-Garnier
Secondary: Catholic
2.86 km
Henry Street High School
Secondary: Public
2.25 km
All Saints Catholic Secondary School
Secondary: Catholic
1.16 km
Anderson Collegiate and Vocational Institute
Secondary: Public
2.21 km
Father Leo J Austin Catholic Secondary School
Secondary: Catholic
2.44 km
Donald A Wilson Secondary School
Secondary: Public
1.08 km




