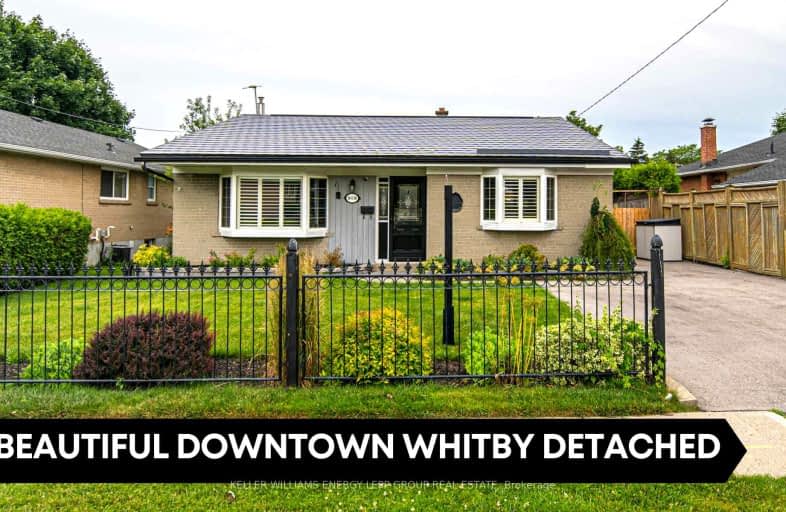
3D Walkthrough
Somewhat Walkable
- Some errands can be accomplished on foot.
52
/100
Some Transit
- Most errands require a car.
49
/100
Somewhat Bikeable
- Most errands require a car.
38
/100

Earl A Fairman Public School
Elementary: Public
1.69 km
St John the Evangelist Catholic School
Elementary: Catholic
1.26 km
St Marguerite d'Youville Catholic School
Elementary: Catholic
0.50 km
West Lynde Public School
Elementary: Public
0.60 km
Sir William Stephenson Public School
Elementary: Public
1.12 km
Whitby Shores P.S. Public School
Elementary: Public
1.52 km
ÉSC Saint-Charles-Garnier
Secondary: Catholic
5.50 km
Henry Street High School
Secondary: Public
0.47 km
All Saints Catholic Secondary School
Secondary: Catholic
3.26 km
Anderson Collegiate and Vocational Institute
Secondary: Public
2.76 km
Father Leo J Austin Catholic Secondary School
Secondary: Catholic
4.85 km
Donald A Wilson Secondary School
Secondary: Public
3.06 km
-
Central Park
Michael Blvd, Whitby ON 0.59km -
Kinsmen Park
Whitby ON 1.68km -
E. A. Fairman park
1.7km
-
RBC Royal Bank
1761 Victoria St E (Thickson Rd S), Whitby ON L1N 9W4 2.54km -
TD Bank Financial Group
1603 Dundas St E, Whitby ON L1N 2K9 3.42km -
RBC Royal Bank
714 Rossland Rd E (Garden), Whitby ON L1N 9L3 3.59km












