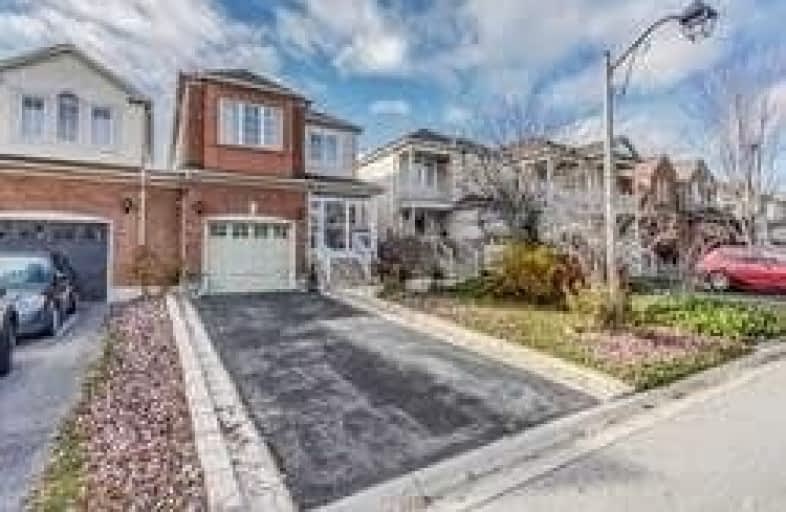
All Saints Elementary Catholic School
Elementary: Catholic
1.33 km
St Bernard Catholic School
Elementary: Catholic
1.42 km
Ormiston Public School
Elementary: Public
0.86 km
Fallingbrook Public School
Elementary: Public
1.54 km
St Matthew the Evangelist Catholic School
Elementary: Catholic
0.58 km
Jack Miner Public School
Elementary: Public
1.11 km
ÉSC Saint-Charles-Garnier
Secondary: Catholic
1.93 km
All Saints Catholic Secondary School
Secondary: Catholic
1.43 km
Anderson Collegiate and Vocational Institute
Secondary: Public
2.51 km
Father Leo J Austin Catholic Secondary School
Secondary: Catholic
1.54 km
Donald A Wilson Secondary School
Secondary: Public
1.50 km
Sinclair Secondary School
Secondary: Public
2.23 km






