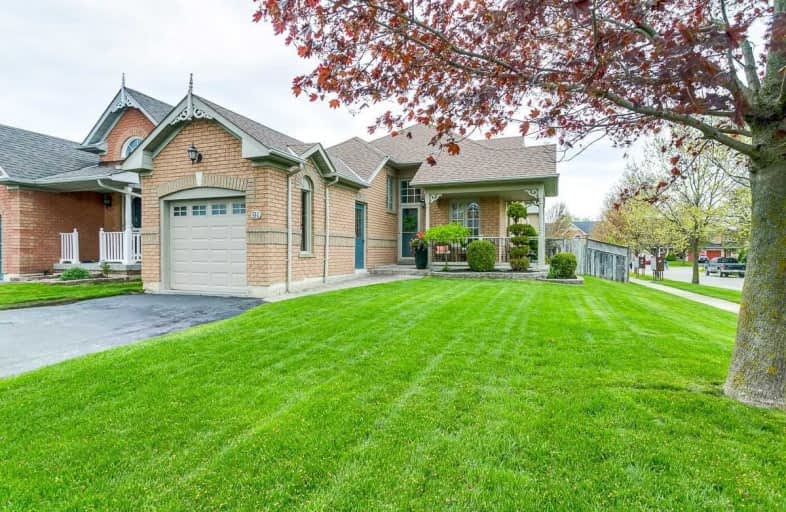Sold on Dec 18, 2020
Note: Property is not currently for sale or for rent.

-
Type: Detached
-
Style: Bungalow-Raised
-
Lot Size: 50.15 x 115.25 Feet
-
Age: No Data
-
Taxes: $5,018 per year
-
Days on Site: 1 Days
-
Added: Dec 17, 2020 (1 day on market)
-
Updated:
-
Last Checked: 2 months ago
-
MLS®#: E5067310
-
Listed By: Tanya tierney team realty inc., brokerage
Stunning Raised Bung Situated In The Heart Of Brooklin! Upgrades Galore From The Moment You Walk Into This Sun Filled Open Concept Flr Plan Featuring Gorgeous Hrdwd Thru Main Level. Gourmet Kit Boasting Quartz Counters, S/S Appls Including Gas Stove, Pantry, Custom Bksplsh, Lrg Centre Island W/Brkfst Bar & W/O To Fabulous 2 Tier Deck W/Gazebo, Shed, Gas Line For Bbq & Lush Manicured Gardens - Perfect For Entertaining! The Fin Lower Level Offers A/G Wndws,
Extras
Spacious Rec Rm, Office, 2 Add'l Bdrms & 4Pc Bath. Roof '11, New Wndws/Drs '19/20, Furnace & C/Air '19, Kit Appls & Patio Dr '15, Upper Baths '18, Smooth Ceilings, Upgraded Bsebrds/Trim, Lighting & The List Goes On! Mins To Hwy 407 & More!!
Property Details
Facts for 91 Saint Thomas Street, Whitby
Status
Days on Market: 1
Last Status: Sold
Sold Date: Dec 18, 2020
Closed Date: Feb 25, 2021
Expiry Date: Mar 16, 2021
Sold Price: $838,500
Unavailable Date: Dec 18, 2020
Input Date: Dec 17, 2020
Prior LSC: Listing with no contract changes
Property
Status: Sale
Property Type: Detached
Style: Bungalow-Raised
Area: Whitby
Community: Brooklin
Availability Date: End Of Feb
Inside
Bedrooms: 1
Bedrooms Plus: 2
Bathrooms: 3
Kitchens: 1
Rooms: 5
Den/Family Room: No
Air Conditioning: Central Air
Fireplace: No
Laundry Level: Lower
Central Vacuum: Y
Washrooms: 3
Utilities
Electricity: Yes
Gas: Yes
Cable: Available
Telephone: Available
Building
Basement: Finished
Basement 2: Full
Heat Type: Forced Air
Heat Source: Gas
Exterior: Brick
Elevator: N
Water Supply: Municipal
Physically Handicapped-Equipped: N
Special Designation: Unknown
Other Structures: Garden Shed
Retirement: N
Parking
Driveway: Private
Garage Spaces: 1
Garage Type: Attached
Covered Parking Spaces: 1
Total Parking Spaces: 2
Fees
Tax Year: 2020
Tax Legal Description: Pcl 60-2, Sec 40M1855, Part 6, 40R17716, T/W Pt2**
Taxes: $5,018
Highlights
Feature: Fenced Yard
Feature: Park
Feature: Public Transit
Feature: Rec Centre
Feature: School
Feature: School Bus Route
Land
Cross Street: Winchester & St. Tho
Municipality District: Whitby
Fronting On: East
Pool: None
Sewer: Sewers
Lot Depth: 115.25 Feet
Lot Frontage: 50.15 Feet
Lot Irregularities: Irreg - South 98.84,
Acres: < .50
Zoning: Residential
Additional Media
- Virtual Tour: https://tour.homeontour.com/211y-_aWK
Rooms
Room details for 91 Saint Thomas Street, Whitby
| Type | Dimensions | Description |
|---|---|---|
| Living Main | 3.40 x 6.03 | Open Concept, O/Looks Backyard, Hardwood Floor |
| Kitchen Main | 3.26 x 4.94 | Stainless Steel Appl, Quartz Counter, Pot Lights |
| Breakfast Main | 3.26 x 4.94 | Combined W/Kitchen, Centre Island, W/O To Deck |
| Dining Main | 2.36 x 3.75 | Open Concept, Open Stairs, Hardwood Floor |
| Master Main | 3.17 x 4.24 | 4 Pc Ensuite, W/I Closet, Hardwood Floor |
| Rec Bsmt | 3.31 x 4.58 | Above Grade Window, California Shutters, Broadloom |
| Br Bsmt | 3.39 x 3.50 | Above Grade Window, Double Closet, Hardwood Floor |
| Br Bsmt | 2.87 x 3.21 | Above Grade Window, Double Closet, Laminate |
| Laundry Bsmt | 3.18 x 5.04 | Unfinished, Laundry Sink, Concrete Floor |
| XXXXXXXX | XXX XX, XXXX |
XXXX XXX XXXX |
$XXX,XXX |
| XXX XX, XXXX |
XXXXXX XXX XXXX |
$XXX,XXX | |
| XXXXXXXX | XXX XX, XXXX |
XXXX XXX XXXX |
$XXX,XXX |
| XXX XX, XXXX |
XXXXXX XXX XXXX |
$XXX,XXX |
| XXXXXXXX XXXX | XXX XX, XXXX | $838,500 XXX XXXX |
| XXXXXXXX XXXXXX | XXX XX, XXXX | $699,900 XXX XXXX |
| XXXXXXXX XXXX | XXX XX, XXXX | $644,900 XXX XXXX |
| XXXXXXXX XXXXXX | XXX XX, XXXX | $649,900 XXX XXXX |

St Leo Catholic School
Elementary: CatholicMeadowcrest Public School
Elementary: PublicSt John Paull II Catholic Elementary School
Elementary: CatholicWinchester Public School
Elementary: PublicBlair Ridge Public School
Elementary: PublicBrooklin Village Public School
Elementary: PublicÉSC Saint-Charles-Garnier
Secondary: CatholicBrooklin High School
Secondary: PublicAll Saints Catholic Secondary School
Secondary: CatholicFather Leo J Austin Catholic Secondary School
Secondary: CatholicDonald A Wilson Secondary School
Secondary: PublicSinclair Secondary School
Secondary: Public


