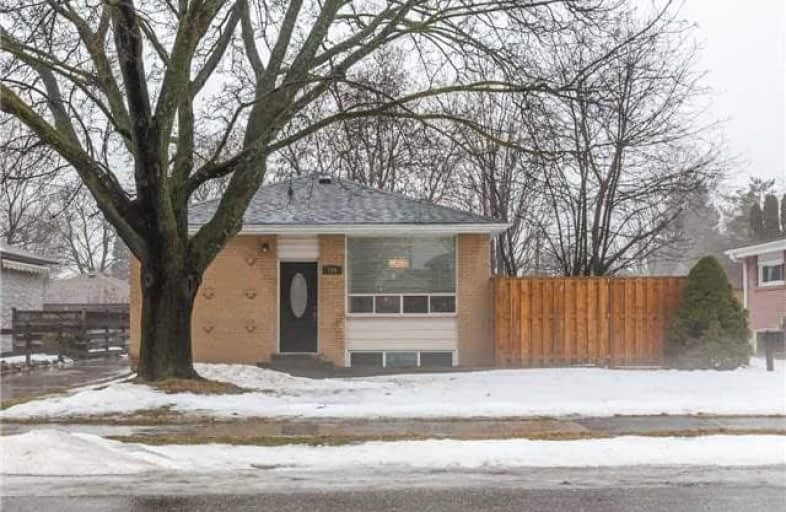
All Saints Elementary Catholic School
Elementary: Catholic
1.18 km
Earl A Fairman Public School
Elementary: Public
1.00 km
St John the Evangelist Catholic School
Elementary: Catholic
1.62 km
Ormiston Public School
Elementary: Public
1.81 km
St Matthew the Evangelist Catholic School
Elementary: Catholic
1.54 km
Julie Payette
Elementary: Public
1.43 km
ÉSC Saint-Charles-Garnier
Secondary: Catholic
2.85 km
Henry Street High School
Secondary: Public
2.26 km
All Saints Catholic Secondary School
Secondary: Catholic
1.23 km
Anderson Collegiate and Vocational Institute
Secondary: Public
2.14 km
Father Leo J Austin Catholic Secondary School
Secondary: Catholic
2.38 km
Donald A Wilson Secondary School
Secondary: Public
1.16 km





