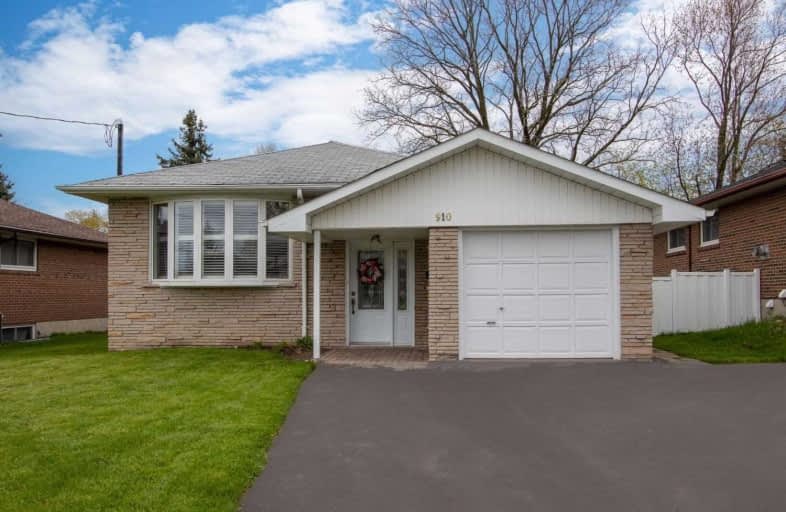
St Theresa Catholic School
Elementary: Catholic
0.92 km
ÉÉC Jean-Paul II
Elementary: Catholic
0.30 km
C E Broughton Public School
Elementary: Public
0.74 km
Sir William Stephenson Public School
Elementary: Public
1.24 km
Pringle Creek Public School
Elementary: Public
1.46 km
Julie Payette
Elementary: Public
0.93 km
Henry Street High School
Secondary: Public
1.58 km
All Saints Catholic Secondary School
Secondary: Catholic
3.49 km
Anderson Collegiate and Vocational Institute
Secondary: Public
0.92 km
Father Leo J Austin Catholic Secondary School
Secondary: Catholic
3.68 km
Donald A Wilson Secondary School
Secondary: Public
3.36 km
Sinclair Secondary School
Secondary: Public
4.57 km





