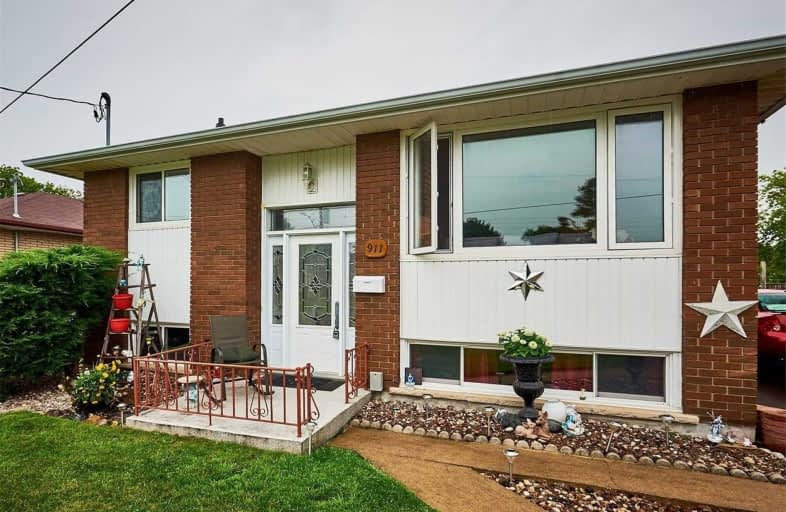
All Saints Elementary Catholic School
Elementary: Catholic
1.31 km
Earl A Fairman Public School
Elementary: Public
1.06 km
St John the Evangelist Catholic School
Elementary: Catholic
1.70 km
Ormiston Public School
Elementary: Public
1.76 km
St Matthew the Evangelist Catholic School
Elementary: Catholic
1.50 km
Julie Payette
Elementary: Public
1.33 km
ÉSC Saint-Charles-Garnier
Secondary: Catholic
2.85 km
Henry Street High School
Secondary: Public
2.27 km
All Saints Catholic Secondary School
Secondary: Catholic
1.37 km
Anderson Collegiate and Vocational Institute
Secondary: Public
2.01 km
Father Leo J Austin Catholic Secondary School
Secondary: Catholic
2.29 km
Donald A Wilson Secondary School
Secondary: Public
1.30 km













