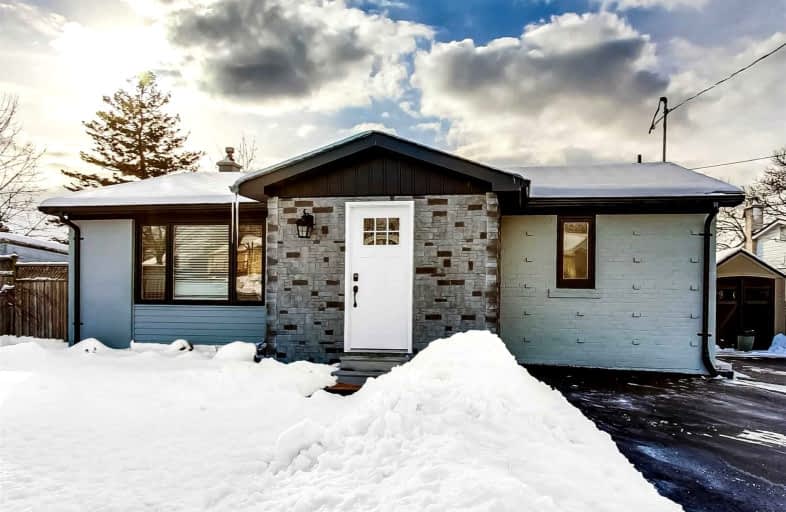Car-Dependent
- Almost all errands require a car.
Good Transit
- Some errands can be accomplished by public transportation.
Somewhat Bikeable
- Most errands require a car.

Earl A Fairman Public School
Elementary: PublicSt John the Evangelist Catholic School
Elementary: CatholicSt Marguerite d'Youville Catholic School
Elementary: CatholicWest Lynde Public School
Elementary: PublicSir William Stephenson Public School
Elementary: PublicWhitby Shores P.S. Public School
Elementary: PublicÉSC Saint-Charles-Garnier
Secondary: CatholicHenry Street High School
Secondary: PublicAll Saints Catholic Secondary School
Secondary: CatholicAnderson Collegiate and Vocational Institute
Secondary: PublicFather Leo J Austin Catholic Secondary School
Secondary: CatholicDonald A Wilson Secondary School
Secondary: Public-
Metro
619 Victoria Street West, Whitby 1.16km -
S & P Supermarket
965 Dundas Street West, Whitby 1.44km -
Paakiza Supermarket
965 Dundas Street West, Whitby 1.45km
-
LCBO
111 Gilbert Street East, Whitby 0.98km -
LCBO
629 Victoria Street West, Whitby 1.08km -
The Beer Store
301 Dundas Street East, Whitby 1.35km
-
Whitby Pan Za
1117 Centre Street South, Whitby 0.54km -
Sandwich Central
1006 Brock Street South, Whitby 0.59km -
Greek Tycoon Restaurant
1101 Brock Street South, Whitby 0.67km
-
Melly's Market + Café
1022 Brock Street South, Whitby 0.59km -
Country Style
Petro Canada, 1006 Brock Street South, Whitby 0.6km -
McDonald's
1301 Brock Street South, Whitby 0.77km
-
Scotiabank
601 Victoria Street West, Whitby 1.03km -
Scotiabank
309 Dundas Street West, Whitby 1.1km -
TD Canada Trust Branch and ATM
404 Dundas Street West, Whitby 1.13km
-
Petro-Canada
1006 Brock Street South, Whitby 0.6km -
Petro-Canada
1 Paisley Court, Whitby 0.88km -
Shell
403 Brock Street South, Whitby 0.94km
-
West Lynde Park (baseball diamond)
598 Annes Street Unit 404, Whitby 0.64km -
laserhealthservices.ca
1200 Brock Street South, Whitby 0.67km -
Whitby Ringette
500 Victoria Street West, Whitby 0.8km
-
Annes Street Park
Whitby 0.57km -
Centennial Park
Whitby 0.59km -
Central Park
Whitby 0.94km
-
Whitby Public Library - Central Library
405 Dundas Street West, Whitby 1.04km -
Little Free Library
76-98 Kennett Drive, Whitby 2.51km -
Whitby Public Library - Rossland Branch
701 Rossland Road East, Whitby 3.45km
-
Fitzsimmons Kathy DR
206 Gilbert Street West, Whitby 0.88km -
Byron Street Medical Centre
320 Byron Street South, Whitby 0.91km -
Community Respiratory Services
Saint John Street East King E, Whitby 1km
-
Shoppers Drug Mart
368 Brock Street South, Whitby 0.88km -
Medical Pharmacy
320 Byron Street South, Whitby 0.91km -
Dana pharmacy and Medical Clinic
817 Dundas Street West, Whitby 1.1km
-
Town plaza
601 Dundas Street West, Whitby 0.97km -
Whitby Plaza Convenience
313 Brock Street South, Whitby 1.02km -
Dollarstore
307 Brock Street South, Whitby 1.03km
-
Landmark Cinemas 24 Whitby
75 Consumers Drive, Whitby 2.53km
-
Michelle's Billiards And Lounge Inc
601 Dundas Street West, Whitby 1.02km -
12welve Bistro and Tapwerks
244 Brock Street South, Whitby 1.04km -
The Tap & Tankard
224 Brock Street South, Whitby 1.08km














