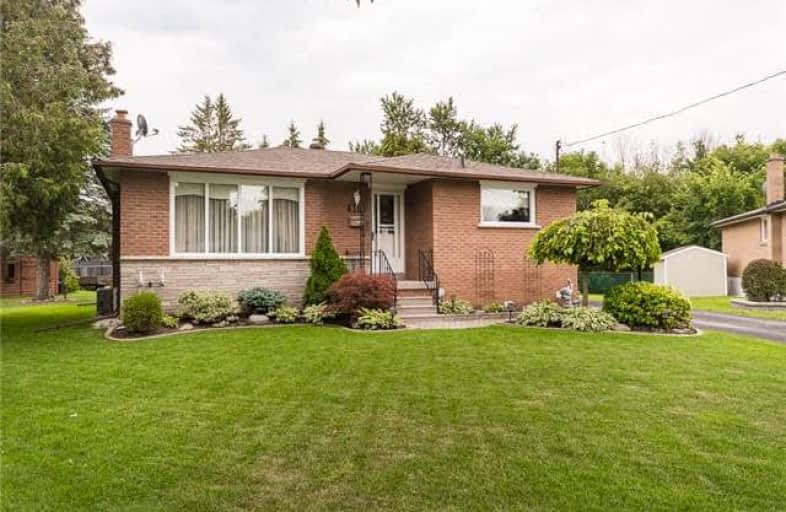
All Saints Elementary Catholic School
Elementary: Catholic
1.19 km
Earl A Fairman Public School
Elementary: Public
0.91 km
St John the Evangelist Catholic School
Elementary: Catholic
1.53 km
Ormiston Public School
Elementary: Public
1.90 km
St Matthew the Evangelist Catholic School
Elementary: Catholic
1.63 km
Julie Payette
Elementary: Public
1.40 km
ÉSC Saint-Charles-Garnier
Secondary: Catholic
2.93 km
Henry Street High School
Secondary: Public
2.18 km
All Saints Catholic Secondary School
Secondary: Catholic
1.24 km
Anderson Collegiate and Vocational Institute
Secondary: Public
2.13 km
Father Leo J Austin Catholic Secondary School
Secondary: Catholic
2.46 km
Donald A Wilson Secondary School
Secondary: Public
1.16 km


