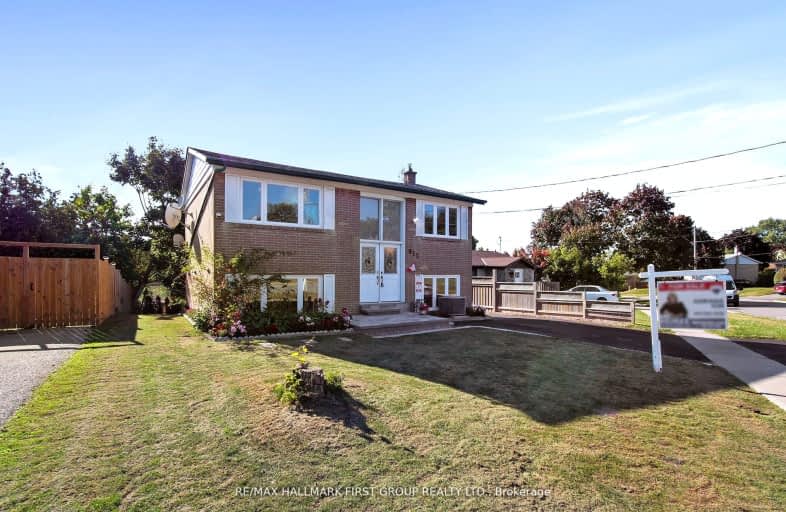Car-Dependent
- Most errands require a car.
36
/100
Good Transit
- Some errands can be accomplished by public transportation.
52
/100
Somewhat Bikeable
- Most errands require a car.
38
/100

Earl A Fairman Public School
Elementary: Public
1.73 km
St John the Evangelist Catholic School
Elementary: Catholic
1.35 km
St Marguerite d'Youville Catholic School
Elementary: Catholic
0.63 km
West Lynde Public School
Elementary: Public
0.72 km
Sir William Stephenson Public School
Elementary: Public
0.96 km
Whitby Shores P.S. Public School
Elementary: Public
1.55 km
ÉSC Saint-Charles-Garnier
Secondary: Catholic
5.53 km
Henry Street High School
Secondary: Public
0.43 km
All Saints Catholic Secondary School
Secondary: Catholic
3.34 km
Anderson Collegiate and Vocational Institute
Secondary: Public
2.66 km
Father Leo J Austin Catholic Secondary School
Secondary: Catholic
4.83 km
Donald A Wilson Secondary School
Secondary: Public
3.14 km
-
Rotary Centennial Park
Whitby ON 0.67km -
Peel Park
Burns St (Athol St), Whitby ON 0.83km -
Kiwanis Heydenshore Park
Whitby ON L1N 0C1 2.82km
-
TD Bank Financial Group
404 Dundas St W, Whitby ON L1N 2M7 1.14km -
CoinFlip Bitcoin ATM
300 Dundas St E, Whitby ON L1N 2J1 1.43km -
Manulife Bank
20 Jamieson Cres, Whitby ON L1R 1T9 4.52km







