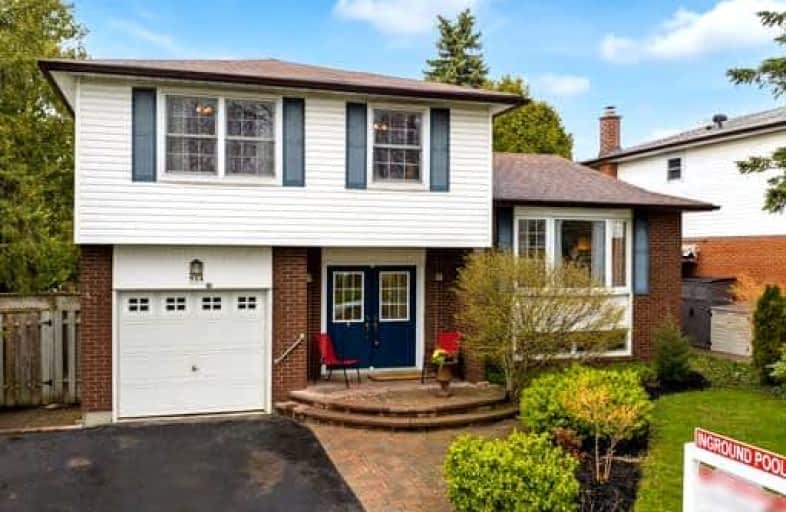Car-Dependent
- Almost all errands require a car.
12
/100
Some Transit
- Most errands require a car.
45
/100
Somewhat Bikeable
- Most errands require a car.
43
/100

St Theresa Catholic School
Elementary: Catholic
1.25 km
ÉÉC Jean-Paul II
Elementary: Catholic
0.22 km
C E Broughton Public School
Elementary: Public
1.18 km
Sir William Stephenson Public School
Elementary: Public
0.99 km
Pringle Creek Public School
Elementary: Public
1.93 km
Julie Payette
Elementary: Public
1.39 km
Father Donald MacLellan Catholic Sec Sch Catholic School
Secondary: Catholic
4.51 km
Henry Street High School
Secondary: Public
1.63 km
All Saints Catholic Secondary School
Secondary: Catholic
3.90 km
Anderson Collegiate and Vocational Institute
Secondary: Public
1.33 km
Father Leo J Austin Catholic Secondary School
Secondary: Catholic
4.15 km
Donald A Wilson Secondary School
Secondary: Public
3.76 km
-
Fallingbrook Park
3.21km -
Whitby Soccer Dome
Whitby ON 3.71km -
Ormiston Park
Whitby ON 4.07km
-
Scotiabank
403 Brock St S, Whitby ON L1N 4K5 1.24km -
TD Bank Financial Group
80 Thickson Rd N (Nichol Ave), Whitby ON L1N 3R1 1.28km -
Scotiabank
309 Dundas St W, Whitby ON L1N 2M6 1.68km














