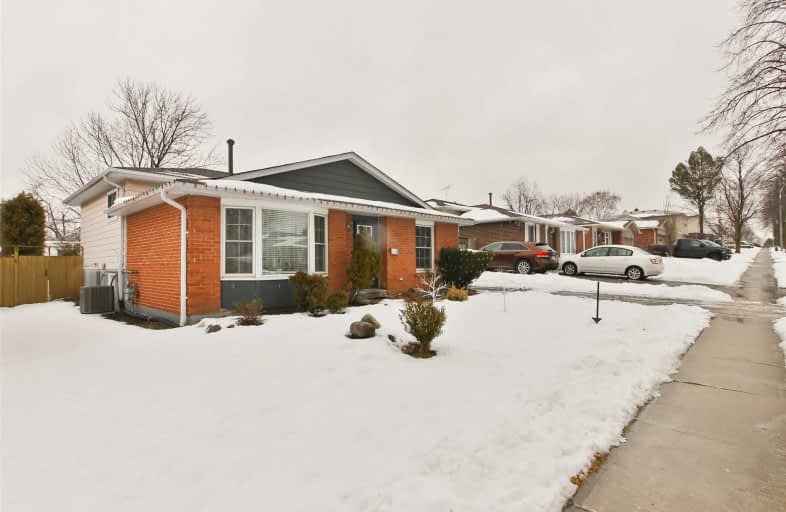
St Theresa Catholic School
Elementary: Catholic
1.34 km
ÉÉC Jean-Paul II
Elementary: Catholic
0.31 km
C E Broughton Public School
Elementary: Public
1.28 km
Sir William Stephenson Public School
Elementary: Public
0.94 km
Pringle Creek Public School
Elementary: Public
2.02 km
Julie Payette
Elementary: Public
1.48 km
Father Donald MacLellan Catholic Sec Sch Catholic School
Secondary: Catholic
4.57 km
Henry Street High School
Secondary: Public
1.64 km
All Saints Catholic Secondary School
Secondary: Catholic
3.97 km
Anderson Collegiate and Vocational Institute
Secondary: Public
1.42 km
Father Leo J Austin Catholic Secondary School
Secondary: Catholic
4.25 km
Donald A Wilson Secondary School
Secondary: Public
3.83 km














