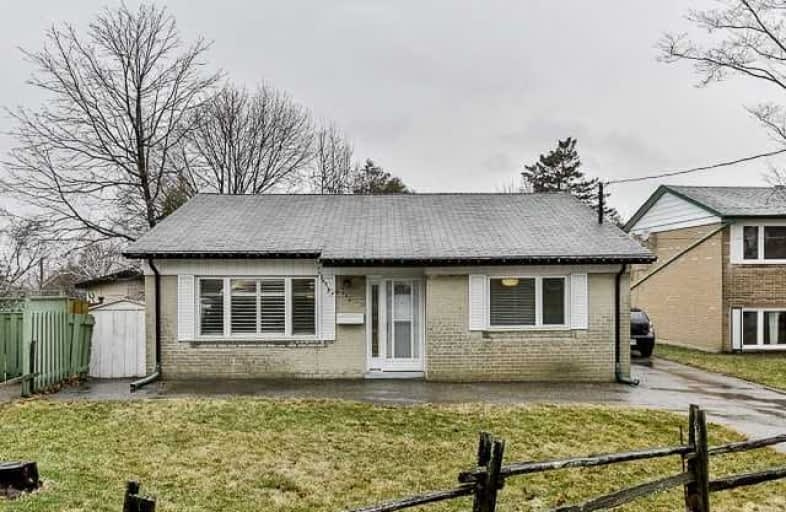Sold on Apr 18, 2018
Note: Property is not currently for sale or for rent.

-
Type: Detached
-
Style: Backsplit 3
-
Lot Size: 60 x 115.31 Feet
-
Age: No Data
-
Taxes: $3,471 per year
-
Days on Site: 2 Days
-
Added: Sep 07, 2019 (2 days on market)
-
Updated:
-
Last Checked: 2 months ago
-
MLS®#: E4097585
-
Listed By: Bosley real estate ltd., brokerage
Very Well Maintained Starter Sitting On A Generous Lot In Downtown Whitby. Spacious, Bright Interior, With Updated Windows, Interior& Exterior Doors & Renovated 4 Pc Bathroom. 4 Min Drive To The 401 And Whitby Go Station- Roof, Ac, And Furnace Replaced About 8 Yrs Ago- Quiet Child Safe Street- Steps To Shopping,Restaurants And All Things City. Bright Air Interior With High Cathedral Ceilings On The Main Floor.Shows Well & Priced Well.
Extras
Existing: Fridge, Stove, Built-In Dishwasher, Washer, Gbe, Cac, All Electric Light Fixtures, Kitchen Ceiling Fan/Light With Remote, All Window Blinds,Window Shutters. Pretty Fenced Lot With West Facing Yard, Deck And Privacy.
Property Details
Facts for 915 Greenwood Crescent, Whitby
Status
Days on Market: 2
Last Status: Sold
Sold Date: Apr 18, 2018
Closed Date: Jul 04, 2018
Expiry Date: Jun 30, 2018
Sold Price: $474,000
Unavailable Date: Apr 18, 2018
Input Date: Apr 16, 2018
Prior LSC: Sold
Property
Status: Sale
Property Type: Detached
Style: Backsplit 3
Area: Whitby
Community: Downtown Whitby
Availability Date: July-Tba
Inside
Bedrooms: 3
Bathrooms: 1
Kitchens: 1
Rooms: 5
Den/Family Room: Yes
Air Conditioning: Central Air
Fireplace: No
Laundry Level: Lower
Central Vacuum: N
Washrooms: 1
Building
Basement: Part Fin
Heat Type: Forced Air
Heat Source: Gas
Exterior: Brick
Elevator: N
Energy Certificate: N
Water Supply: Municipal
Physically Handicapped-Equipped: N
Special Designation: Unknown
Retirement: N
Parking
Driveway: Private
Garage Type: None
Covered Parking Spaces: 3
Total Parking Spaces: 3
Fees
Tax Year: 2017
Tax Legal Description: Plan M4 Lot 132
Taxes: $3,471
Highlights
Feature: Public Trans
Feature: School
Land
Cross Street: Henry & Burns
Municipality District: Whitby
Fronting On: West
Pool: None
Sewer: Sewers
Lot Depth: 115.31 Feet
Lot Frontage: 60 Feet
Lot Irregularities: No Survey Available
Zoning: Residentiial
Additional Media
- Virtual Tour: http://www.ppvt.ca/915greenwood
Rooms
Room details for 915 Greenwood Crescent, Whitby
| Type | Dimensions | Description |
|---|---|---|
| Living Main | 4.12 x 4.12 | Cathedral Ceiling, Large Window, Laminate |
| Kitchen Main | 3.73 x 4.90 | Cathedral Ceiling, Eat-In Kitchen, W/O To Yard |
| Master Upper | 2.75 x 3.10 | Hardwood Floor, O/Looks Garden, Closet |
| 2nd Br Upper | 2.57 x 3.25 | Hardwood Floor, W/O To Deck, Closet |
| 3rd Br Upper | 3.00 x 3.60 | Hardwood Floor, Double Closet, O/Looks Garden |
| Rec Lower | 2.54 x 2.90 | Linoleum |
| Laundry Lower | 3.67 x 3.79 | Concrete Floor, Laundry Sink |
| Workshop Lower | 2.80 x 2.80 | Concrete Floor |
| XXXXXXXX | XXX XX, XXXX |
XXXX XXX XXXX |
$XXX,XXX |
| XXX XX, XXXX |
XXXXXX XXX XXXX |
$XXX,XXX |
| XXXXXXXX XXXX | XXX XX, XXXX | $474,000 XXX XXXX |
| XXXXXXXX XXXXXX | XXX XX, XXXX | $459,900 XXX XXXX |

Earl A Fairman Public School
Elementary: PublicSt John the Evangelist Catholic School
Elementary: CatholicSt Marguerite d'Youville Catholic School
Elementary: CatholicWest Lynde Public School
Elementary: PublicSir William Stephenson Public School
Elementary: PublicWhitby Shores P.S. Public School
Elementary: PublicÉSC Saint-Charles-Garnier
Secondary: CatholicHenry Street High School
Secondary: PublicAll Saints Catholic Secondary School
Secondary: CatholicAnderson Collegiate and Vocational Institute
Secondary: PublicFather Leo J Austin Catholic Secondary School
Secondary: CatholicDonald A Wilson Secondary School
Secondary: Public

