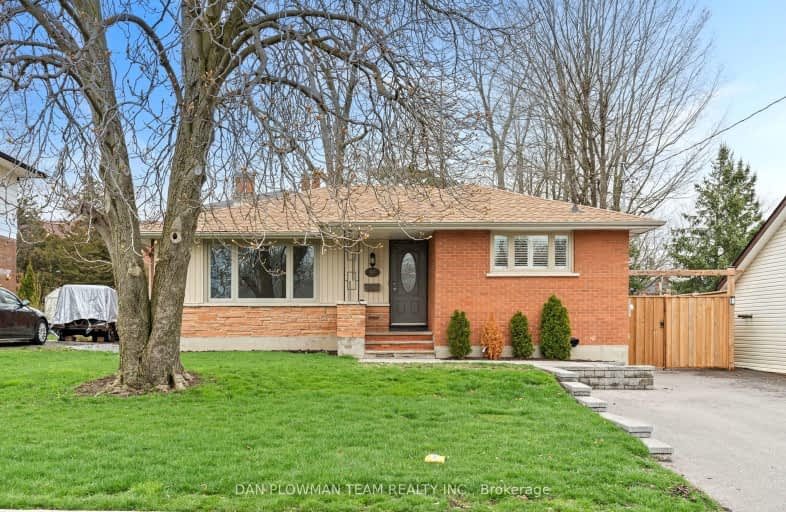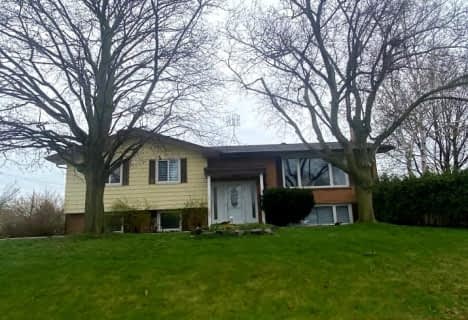Somewhat Walkable
- Some errands can be accomplished on foot.
Good Transit
- Some errands can be accomplished by public transportation.
Somewhat Bikeable
- Most errands require a car.

St John the Evangelist Catholic School
Elementary: CatholicSt Marguerite d'Youville Catholic School
Elementary: CatholicWest Lynde Public School
Elementary: PublicSir William Stephenson Public School
Elementary: PublicWhitby Shores P.S. Public School
Elementary: PublicJulie Payette
Elementary: PublicHenry Street High School
Secondary: PublicAll Saints Catholic Secondary School
Secondary: CatholicAnderson Collegiate and Vocational Institute
Secondary: PublicFather Leo J Austin Catholic Secondary School
Secondary: CatholicDonald A Wilson Secondary School
Secondary: PublicSinclair Secondary School
Secondary: Public-
Kelseys Original Roadhouse
195 Consumers Drive, Whitby, ON L1N 1C4 0.72km -
The Tap & Tankard
224 Brock Street S, Whitby, ON L1N 4K1 0.96km -
Michelle's Billiards & Lounge
601 Dundas Street W, Whitby, ON L1N 2N2 1.1km
-
Tim Hortons
1 Paisley Ct, Whitby, ON L1N 9L2 0.62km -
Mr. Puffs
185 Consumers Drive, Whitby, ON L1N 1C4 0.73km -
Brock St Espresso
131 Brock Street S, Whitby, ON L1N 4J9 1.05km
-
GoodLife Fitness
75 Consumers Dr, Whitby, ON L1N 2C2 2.38km -
Crunch Fitness
1629 Victoria Street E, Whitby, ON L1N 9W4 3.19km -
fit4less
3500 Brock Street N, Unit 1, Whitby, ON L1R 3J4 4.28km
-
I.D.A. - Jerry's Drug Warehouse
223 Brock St N, Whitby, ON L1N 4N6 1.41km -
Shoppers Drug Mart
910 Dundas Street W, Whitby, ON L1P 1P7 1.84km -
Shoppers Drug Mart
1801 Dundas Street E, Whitby, ON L1N 2L3 3.53km
-
Greek Tycoon Restaurant
1101 Brock Street S, Whitby, ON L1N 4M1 0.34km -
McDonald's
1301 Brock St. South, Whitby, ON L1N 9K2 0.5km -
Mr Sub
1 Paisley Crt, Whitby, ON L1N 9L2 0.61km
-
Whitby Mall
1615 Dundas Street E, Whitby, ON L1N 7G3 3.01km -
Oshawa Centre
419 King Street W, Oshawa, ON L1J 2K5 5.46km -
Canadian Tire
155 Consumers Drive, Whitby, ON L1N 1C4 0.92km
-
Freshco
350 Brock Street S, Whitby, ON L1N 4K4 0.76km -
Metro
619 Victoria Street W, Whitby, ON L1N 0E4 1.3km -
Shoppers Drug Mart
910 Dundas Street W, Whitby, ON L1P 1P7 1.84km
-
LCBO
629 Victoria Street W, Whitby, ON L1N 0E4 1.24km -
Liquor Control Board of Ontario
74 Thickson Road S, Whitby, ON L1N 7T2 2.85km -
LCBO
400 Gibb Street, Oshawa, ON L1J 0B2 5.6km
-
Petro-Canada
1 Paisley Court, Whitby, ON L1N 9L2 0.62km -
Fireplace Plus
900 Hopkins Street, Unit 1, Whitby, ON L1N 6A9 1.92km -
Air Solutions
1380 Hopkins Street, Whitby, ON L1N 2C3 1.95km
-
Landmark Cinemas
75 Consumers Drive, Whitby, ON L1N 9S2 2.2km -
Cineplex Odeon
248 Kingston Road E, Ajax, ON L1S 1G1 5.56km -
Regent Theatre
50 King Street E, Oshawa, ON L1H 1B3 7.12km
-
Whitby Public Library
405 Dundas Street W, Whitby, ON L1N 6A1 1.03km -
Whitby Public Library
701 Rossland Road E, Whitby, ON L1N 8Y9 3.33km -
Ajax Public Library
55 Harwood Ave S, Ajax, ON L1S 2H8 6.67km
-
Ontario Shores Centre for Mental Health Sciences
700 Gordon Street, Whitby, ON L1N 5S9 2.39km -
Lakeridge Health
1 Hospital Court, Oshawa, ON L1G 2B9 6.56km -
Lakeridge Health Ajax Pickering Hospital
580 Harwood Avenue S, Ajax, ON L1S 2J4 7.06km
-
Rotary Centennial Park
Whitby ON 0.28km -
Central Park
Michael Blvd, Whitby ON 1km -
E. A. Fairman park
1.8km
-
TD Bank Financial Group
110 Taunton Rd W, Whitby ON L1R 3H8 5.3km -
RBC Royal Bank
480 Taunton Rd E (Baldwin), Whitby ON L1N 5R5 5.29km -
TD Canada Trust ATM
4 King St W, Oshawa ON L1H 1A3 6.94km














