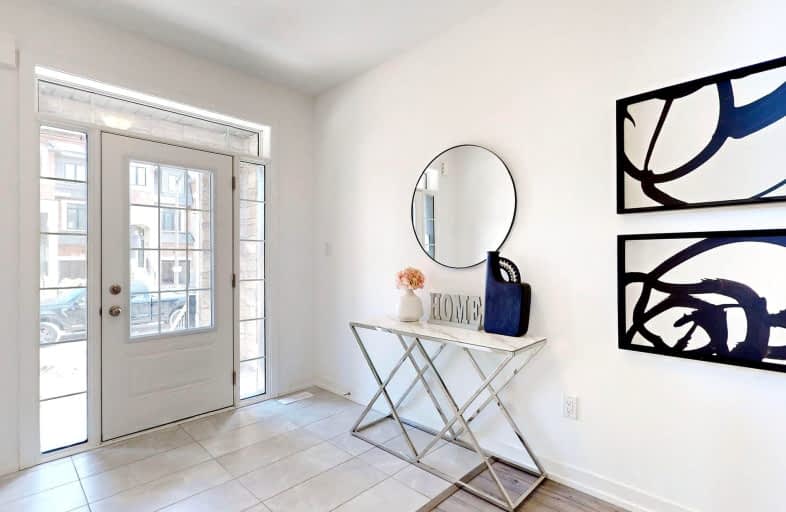Very Walkable
- Most errands can be accomplished on foot.
Some Transit
- Most errands require a car.
Bikeable
- Some errands can be accomplished on bike.

St Theresa Catholic School
Elementary: CatholicÉÉC Jean-Paul II
Elementary: CatholicC E Broughton Public School
Elementary: PublicSir William Stephenson Public School
Elementary: PublicPringle Creek Public School
Elementary: PublicJulie Payette
Elementary: PublicHenry Street High School
Secondary: PublicAll Saints Catholic Secondary School
Secondary: CatholicAnderson Collegiate and Vocational Institute
Secondary: PublicFather Leo J Austin Catholic Secondary School
Secondary: CatholicDonald A Wilson Secondary School
Secondary: PublicSinclair Secondary School
Secondary: Public-
Peel Park
Burns St (Athol St), Whitby ON 0.81km -
E. A. Fairman park
1.5km -
Central Park
Michael Blvd, Whitby ON 1.8km
-
Scotiabank
309 Dundas St W, Whitby ON L1N 2M6 0.88km -
TD Canada Trust ATM
404 Dundas St W, Whitby ON L1N 2M7 0.96km -
TD Bank Financial Group
1603 Dundas St E, Whitby ON L1N 2K9 1.93km
- 4 bath
- 4 bed
- 2000 sqft
22 Frank Lloyd Wright Street, Whitby, Ontario • L1N 0N9 • Downtown Whitby





