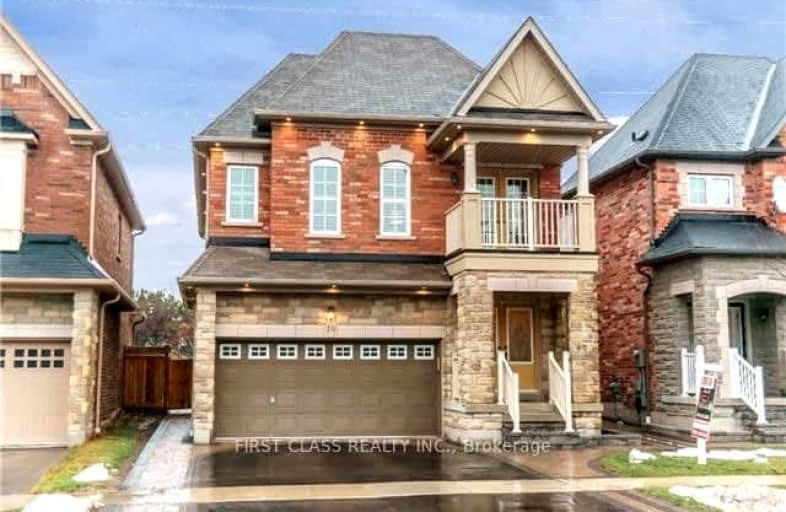Somewhat Walkable
- Some errands can be accomplished on foot.
Some Transit
- Most errands require a car.
Somewhat Bikeable
- Most errands require a car.

St Theresa Catholic School
Elementary: CatholicStephen G Saywell Public School
Elementary: PublicDr Robert Thornton Public School
Elementary: PublicÉÉC Jean-Paul II
Elementary: CatholicWaverly Public School
Elementary: PublicBellwood Public School
Elementary: PublicDCE - Under 21 Collegiate Institute and Vocational School
Secondary: PublicFather Donald MacLellan Catholic Sec Sch Catholic School
Secondary: CatholicDurham Alternative Secondary School
Secondary: PublicMonsignor Paul Dwyer Catholic High School
Secondary: CatholicR S Mclaughlin Collegiate and Vocational Institute
Secondary: PublicAnderson Collegiate and Vocational Institute
Secondary: Public-
Reptilia Playground
Whitby ON 1.39km -
Boomers Play Place
111 Industrial Dr, Whitby ON L1N 5Z9 1.59km -
Peel Park
Burns St (Athol St), Whitby ON 2.84km
-
Scotiabank
320 Thickson Rd S, Whitby ON L1N 9Z2 0.68km -
Scotiabank
309 Dundas St W, Whitby ON L1N 2M6 3.51km -
TD Bank Financial Group
404 Dundas St W, Whitby ON L1N 2M7 3.59km
- 4 bath
- 4 bed
- 3500 sqft
104 Northview Avenue, Whitby, Ontario • L1N 2G1 • Blue Grass Meadows





