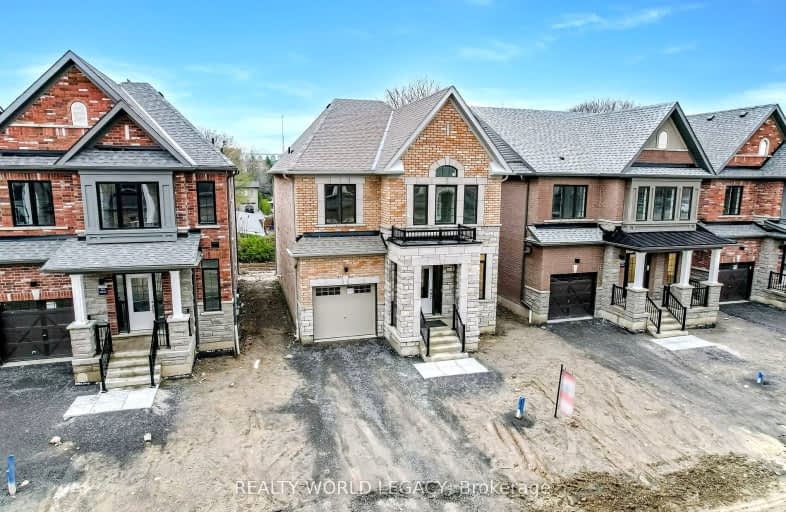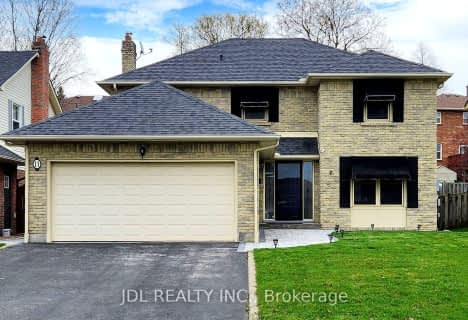Very Walkable
- Most errands can be accomplished on foot.
Some Transit
- Most errands require a car.
Bikeable
- Some errands can be accomplished on bike.

St Theresa Catholic School
Elementary: CatholicÉÉC Jean-Paul II
Elementary: CatholicC E Broughton Public School
Elementary: PublicSir William Stephenson Public School
Elementary: PublicPringle Creek Public School
Elementary: PublicJulie Payette
Elementary: PublicHenry Street High School
Secondary: PublicAll Saints Catholic Secondary School
Secondary: CatholicAnderson Collegiate and Vocational Institute
Secondary: PublicFather Leo J Austin Catholic Secondary School
Secondary: CatholicDonald A Wilson Secondary School
Secondary: PublicSinclair Secondary School
Secondary: Public-
Peel Park
Burns St (Athol St), Whitby ON 0.78km -
Rotary Centennial Park
Whitby ON 0.99km -
E. A. Fairman park
1.51km
-
TD Bank Financial Group
150 Consumers Dr, Whitby ON L1N 9S3 1.31km -
RBC Royal Bank
714 Rossland Rd E (Garden), Whitby ON L1N 9L3 2.32km -
Scotiabank
601 Victoria St W (Whitby Shores Shoppjng Centre), Whitby ON L1N 0E4 2.38km
- 3 bath
- 4 bed
71 William Stephenson Drive, Whitby, Ontario • L1N 8S2 • Blue Grass Meadows





















