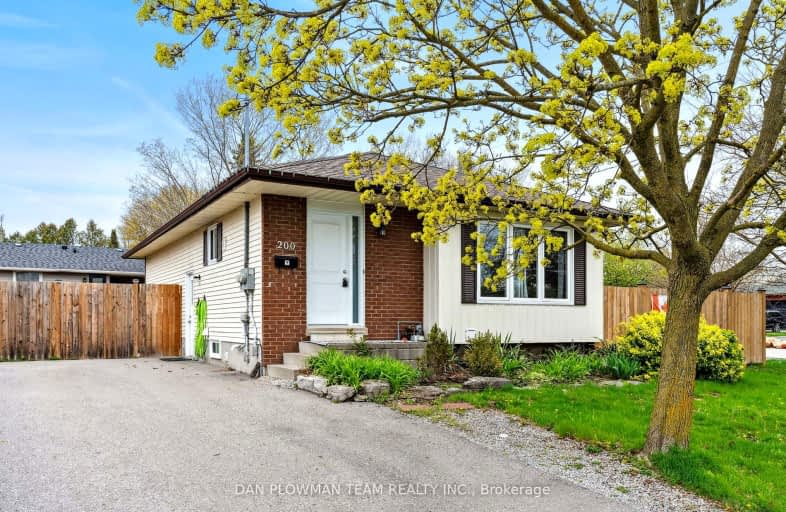Somewhat Walkable
- Some errands can be accomplished on foot.
64
/100
Some Transit
- Most errands require a car.
43
/100
Bikeable
- Some errands can be accomplished on bike.
50
/100

All Saints Elementary Catholic School
Elementary: Catholic
1.50 km
Earl A Fairman Public School
Elementary: Public
0.74 km
St John the Evangelist Catholic School
Elementary: Catholic
1.39 km
West Lynde Public School
Elementary: Public
1.93 km
St Matthew the Evangelist Catholic School
Elementary: Catholic
1.86 km
Julie Payette
Elementary: Public
1.09 km
ÉSC Saint-Charles-Garnier
Secondary: Catholic
3.21 km
Henry Street High School
Secondary: Public
1.90 km
All Saints Catholic Secondary School
Secondary: Catholic
1.53 km
Anderson Collegiate and Vocational Institute
Secondary: Public
1.86 km
Father Leo J Austin Catholic Secondary School
Secondary: Catholic
2.60 km
Donald A Wilson Secondary School
Secondary: Public
1.43 km
-
E. A. Fairman park
0.77km -
Whitby Soccer Dome
695 ROSSLAND Rd W, Whitby ON 1.42km -
Central Park
Michael Blvd, Whitby ON 2.07km
-
BDC - Business Development Bank of Canada
400 Dundas St W, Whitby ON L1N 2M7 1.19km -
RBC Royal Bank
714 Rossland Rd E (Garden), Whitby ON L1N 9L3 1.42km -
Dr. Walden
3050 Garden St, Whitby ON L1R 2G7 1.48km














