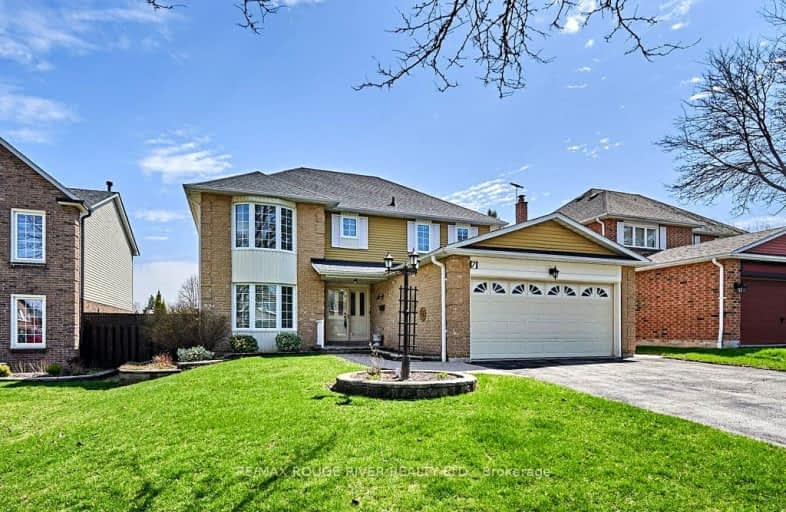Car-Dependent
- Almost all errands require a car.
15
/100
Some Transit
- Most errands require a car.
37
/100
Somewhat Bikeable
- Most errands require a car.
30
/100

All Saints Elementary Catholic School
Elementary: Catholic
0.73 km
Earl A Fairman Public School
Elementary: Public
1.08 km
St John the Evangelist Catholic School
Elementary: Catholic
1.33 km
Colonel J E Farewell Public School
Elementary: Public
0.68 km
St Luke the Evangelist Catholic School
Elementary: Catholic
1.69 km
Captain Michael VandenBos Public School
Elementary: Public
1.30 km
ÉSC Saint-Charles-Garnier
Secondary: Catholic
3.21 km
Henry Street High School
Secondary: Public
2.33 km
All Saints Catholic Secondary School
Secondary: Catholic
0.69 km
Anderson Collegiate and Vocational Institute
Secondary: Public
3.05 km
Father Leo J Austin Catholic Secondary School
Secondary: Catholic
3.23 km
Donald A Wilson Secondary School
Secondary: Public
0.48 km
-
Whitby Soccer Dome
695 ROSSLAND Rd W, Whitby ON 0.37km -
E. A. Fairman park
1.02km -
Country Lane Park
Whitby ON 1.76km
-
BMO Bank of Montreal
403 Brock St S, Whitby ON L1N 4K5 2.29km -
RBC Royal Bank
714 Rossland Rd E (Garden), Whitby ON L1N 9L3 2.32km -
TD Bank Financial Group
110 Taunton Rd W, Whitby ON L1R 3H8 2.99km














