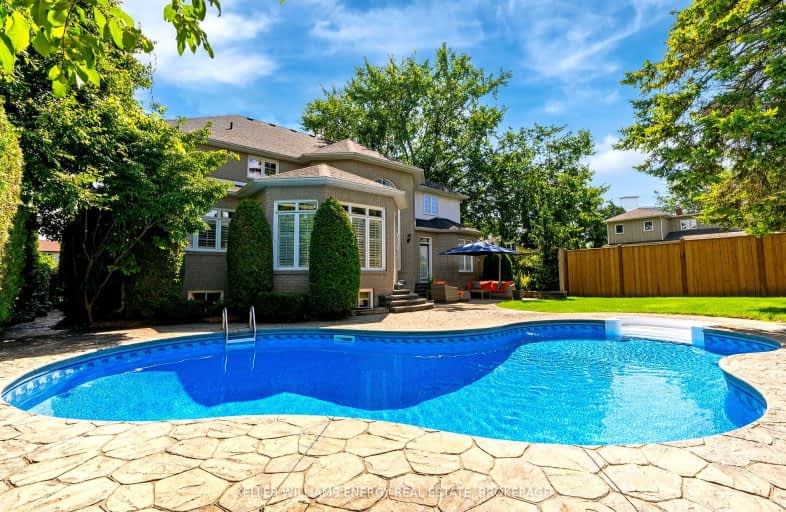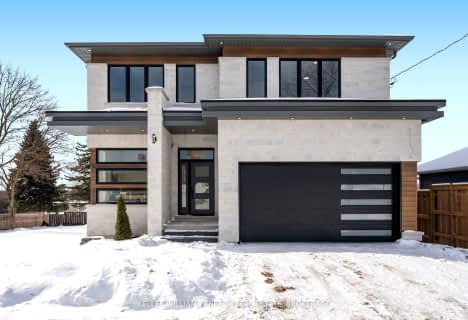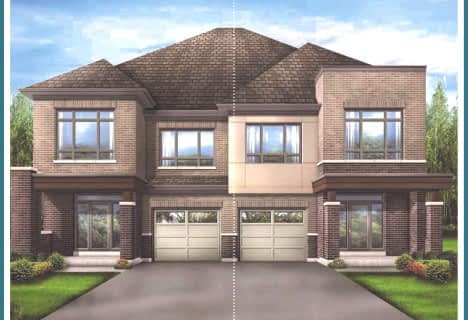Very Walkable
- Most errands can be accomplished on foot.
76
/100
Some Transit
- Most errands require a car.
42
/100
Bikeable
- Some errands can be accomplished on bike.
58
/100

All Saints Elementary Catholic School
Elementary: Catholic
1.83 km
Earl A Fairman Public School
Elementary: Public
0.20 km
St John the Evangelist Catholic School
Elementary: Catholic
0.75 km
St Marguerite d'Youville Catholic School
Elementary: Catholic
1.34 km
West Lynde Public School
Elementary: Public
1.23 km
Julie Payette
Elementary: Public
1.12 km
ÉSC Saint-Charles-Garnier
Secondary: Catholic
3.87 km
Henry Street High School
Secondary: Public
1.25 km
All Saints Catholic Secondary School
Secondary: Catholic
1.83 km
Anderson Collegiate and Vocational Institute
Secondary: Public
2.02 km
Father Leo J Austin Catholic Secondary School
Secondary: Catholic
3.29 km
Donald A Wilson Secondary School
Secondary: Public
1.67 km
-
E. A. Fairman park
0.28km -
Central Park
Michael Blvd, Whitby ON 1.38km -
Whitby Soccer Dome
695 ROSSLAND Rd W, Whitby ON 1.6km
-
Scotiabank
403 Brock St S, Whitby ON L1N 4K5 1.06km -
RBC Royal Bank ATM
1 Paisley Crt, Whitby ON L1N 9L2 2.17km -
CIBC
1519 Dundas St E, Whitby ON L1N 2K6 2.68km














