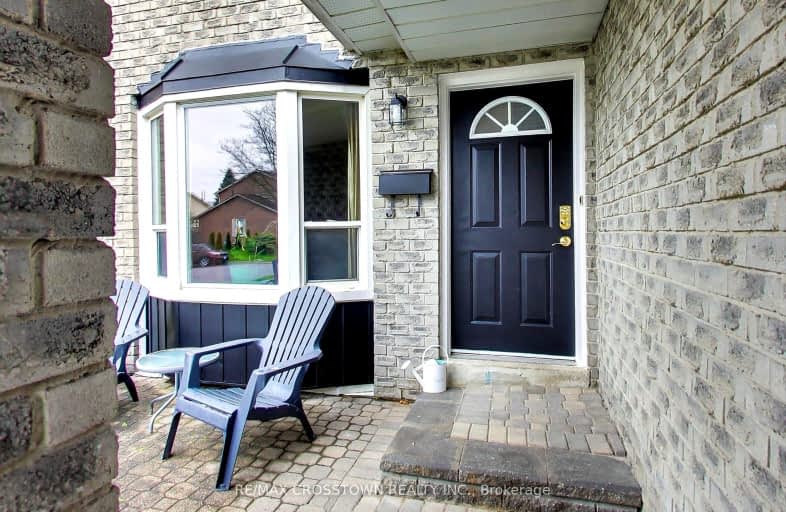Very Walkable
- Most errands can be accomplished on foot.
Some Transit
- Most errands require a car.
Somewhat Bikeable
- Most errands require a car.

St Theresa Catholic School
Elementary: CatholicDr Robert Thornton Public School
Elementary: PublicÉÉC Jean-Paul II
Elementary: CatholicC E Broughton Public School
Elementary: PublicBellwood Public School
Elementary: PublicPringle Creek Public School
Elementary: PublicFather Donald MacLellan Catholic Sec Sch Catholic School
Secondary: CatholicDurham Alternative Secondary School
Secondary: PublicHenry Street High School
Secondary: PublicMonsignor Paul Dwyer Catholic High School
Secondary: CatholicR S Mclaughlin Collegiate and Vocational Institute
Secondary: PublicAnderson Collegiate and Vocational Institute
Secondary: Public-
Peel Park
Burns St (Athol St), Whitby ON 2.08km -
Ash Street Park
Ash St (Mary St), Whitby ON 2.25km -
E. A. Fairman park
3.12km
-
CIBC
1519 Dundas St E, Whitby ON L1N 2K6 0.42km -
BMO Bank of Montreal
320 Thickson Rd S, Whitby ON L1N 9Z2 1.27km -
BDC - Business Development Bank of Canada
400 Dundas St W, Whitby ON L1N 2M7 2.58km
- 4 bath
- 4 bed
- 2000 sqft
39 Ingleborough Drive, Whitby, Ontario • L1N 8J7 • Blue Grass Meadows














