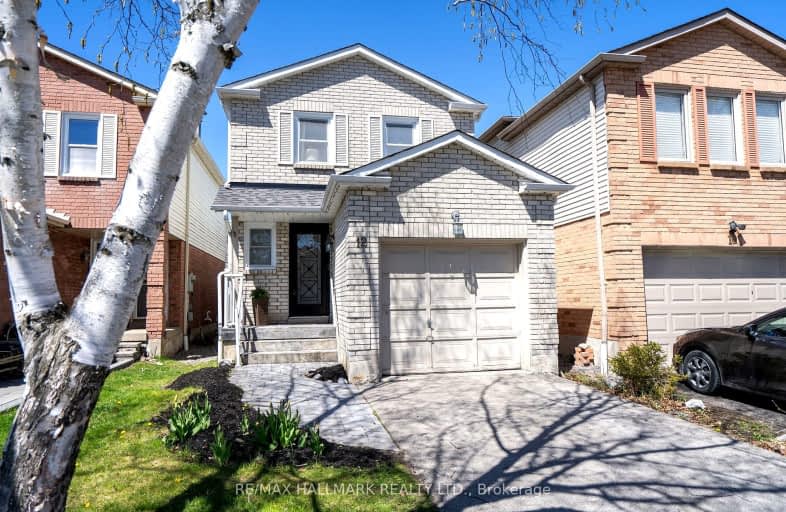Car-Dependent
- Most errands require a car.
38
/100
Some Transit
- Most errands require a car.
43
/100
Bikeable
- Some errands can be accomplished on bike.
55
/100

St Theresa Catholic School
Elementary: Catholic
1.12 km
ÉÉC Jean-Paul II
Elementary: Catholic
1.62 km
C E Broughton Public School
Elementary: Public
0.80 km
Glen Dhu Public School
Elementary: Public
1.60 km
Pringle Creek Public School
Elementary: Public
0.45 km
Julie Payette
Elementary: Public
0.54 km
Henry Street High School
Secondary: Public
2.13 km
All Saints Catholic Secondary School
Secondary: Catholic
2.52 km
Anderson Collegiate and Vocational Institute
Secondary: Public
0.86 km
Father Leo J Austin Catholic Secondary School
Secondary: Catholic
2.40 km
Donald A Wilson Secondary School
Secondary: Public
2.44 km
Sinclair Secondary School
Secondary: Public
3.29 km
-
Vanier Park
VANIER St, Whitby ON 1.54km -
E. A. Fairman park
1.62km -
Peel Park
Burns St (Athol St), Whitby ON 1.93km
-
RBC Royal Bank
714 Rossland Rd E (Garden), Whitby ON L1N 9L3 1.17km -
TD Bank Financial Group
150 Consumers Dr, Whitby ON L1N 9S3 2.45km -
TD Bank Financial Group
110 Taunton Rd W, Whitby ON L1R 3H8 3.39km














