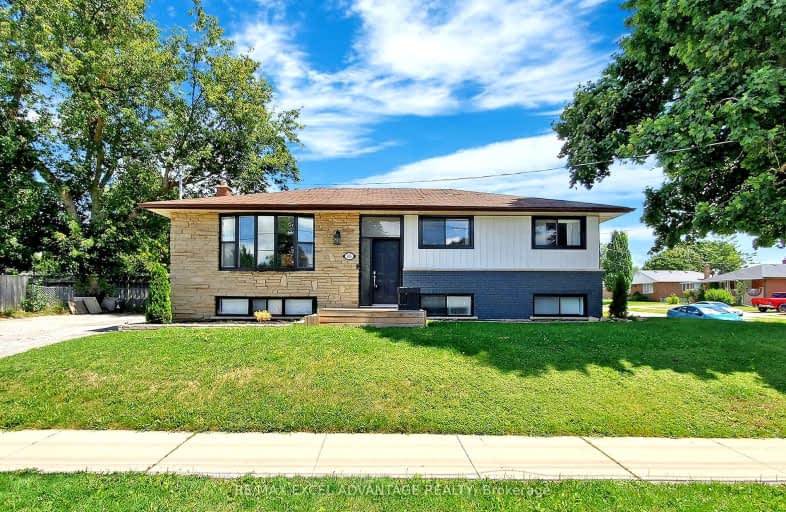Very Walkable
- Most errands can be accomplished on foot.
76
/100
Some Transit
- Most errands require a car.
46
/100
Somewhat Bikeable
- Most errands require a car.
47
/100

Earl A Fairman Public School
Elementary: Public
1.10 km
St John the Evangelist Catholic School
Elementary: Catholic
0.67 km
St Marguerite d'Youville Catholic School
Elementary: Catholic
0.31 km
West Lynde Public School
Elementary: Public
0.24 km
Sir William Stephenson Public School
Elementary: Public
1.43 km
Whitby Shores P.S. Public School
Elementary: Public
2.06 km
ÉSC Saint-Charles-Garnier
Secondary: Catholic
4.91 km
Henry Street High School
Secondary: Public
0.44 km
All Saints Catholic Secondary School
Secondary: Catholic
2.66 km
Anderson Collegiate and Vocational Institute
Secondary: Public
2.53 km
Father Leo J Austin Catholic Secondary School
Secondary: Catholic
4.34 km
Donald A Wilson Secondary School
Secondary: Public
2.46 km
-
Central Park
Michael Blvd, Whitby ON 0.39km -
Peel Park
Burns St (Athol St), Whitby ON 1.07km -
E. A. Fairman park
1.11km
-
TD Canada Trust ATM
404 Dundas St W, Whitby ON L1N 2M7 0.64km -
Scotiabank
309 Dundas St W, Whitby ON L1N 2M6 0.66km -
RBC Royal Bank
714 Rossland Rd E (Garden), Whitby ON L1N 9L3 3.1km














